Are you fed up with stepping into your cramped kitchen and feeling like it’s closing in on you? Worry not, my design-conscious friends! Transforming a small kitchen doesn’t have to be a suffocating ordeal. With some clever design choices, you can create a sense of openness and a functional layout that will make you want to linger in your culinary haven a bit longer. Get ready as we explore five renovation mistakes that could be draining the life out of your compact cooking space. From excessive clutter to inadequate lighting, we’ll confront these design challenges directly and share the keys to turning your kitchen into a bright, spacious masterpiece—regardless of its size.
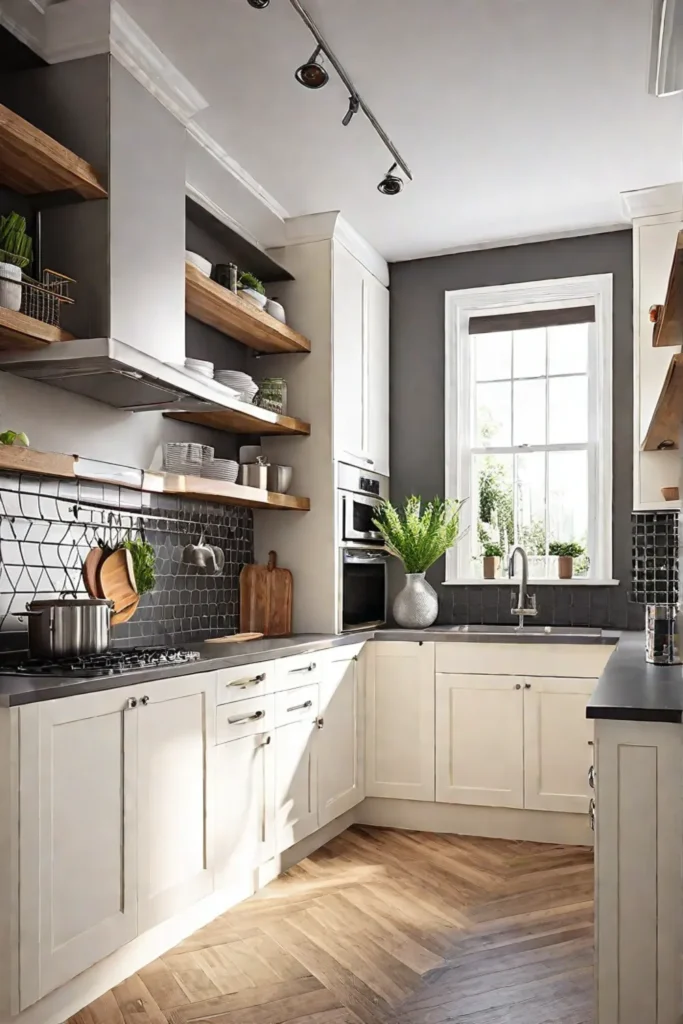
Trust me, with a dash of creativity and a sprinkle of my insider tip, and you’ll be whipping up your signature dishes in a space that feels like a luxurious retreat. So grab your favorite snack and get ready to take notes – your dream tiny kitchen awaits!
Overcrowd your space
Do you ever feel like your tiny kitchen has closed in on you? Even cooking can become claustrophobic, with every square inch full of cabinets and appliances. But fear not, my spatially savvy friends! You can unlock a world of breathing space and functional flow by avoiding this all-too-common mistake.
The pitfalls of excessive storage
Listen, I get it—we all want enough storage space for our ever-growing kitchen appliances and ingredient collections. But the harsh reality is that caressing every nook and cranny with cabinets and shelves quickly backfires and leaves you feeling suffocated in your culinary haven. It’s a delicate balance we have to strike.
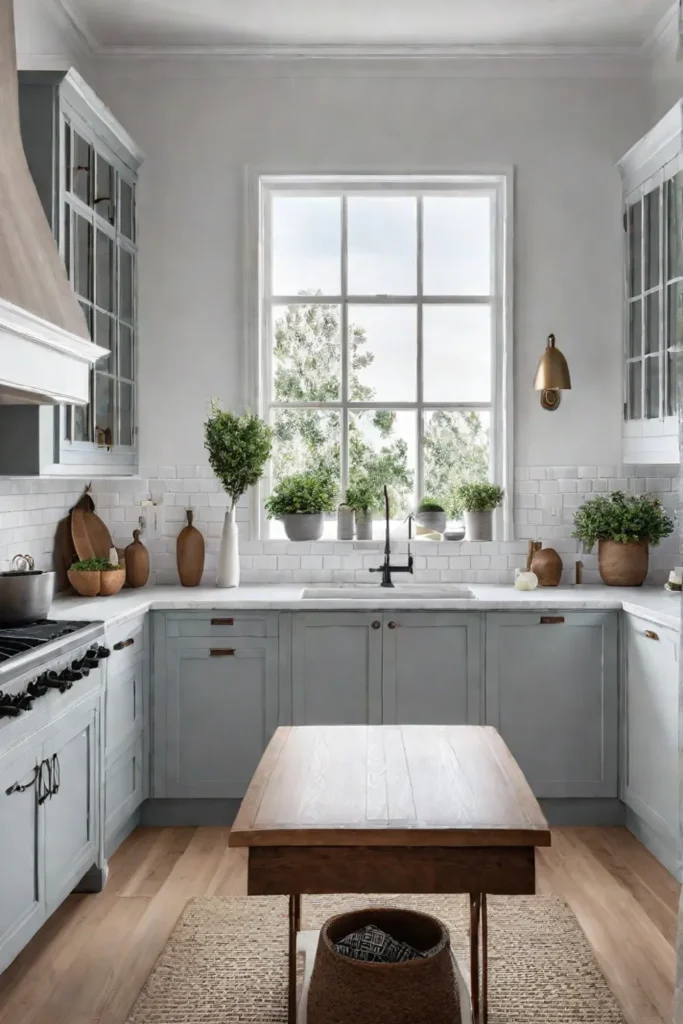
Creating flow with strategic placement
The key to a successful small kitchen renovation is strategic placement. Prioritize functionality and visual flow rather than overwhelming the space with excessive storage. Opt for open shelving or sleek, minimalist cabinets that allow the room to breathe. Embrace the beauty of negative space and let your carefully curated essentials take center stage.
An ingenious solution is to maximize vertical real estate with pull-out pantry shelves or hanging racks for pots and pans. Not only will this free up precious flooring, but it will also add modern, streamlined elegance to your kitchen’s overall aesthetic.
Remember, less is often more when it comes to small spaces. By thoughtfully curating your kitchen essentials and incorporating smart storage solutions, you can create a harmonious, overstuffed oasis that inspires culinary creativity and keeps you lingering a little longer.
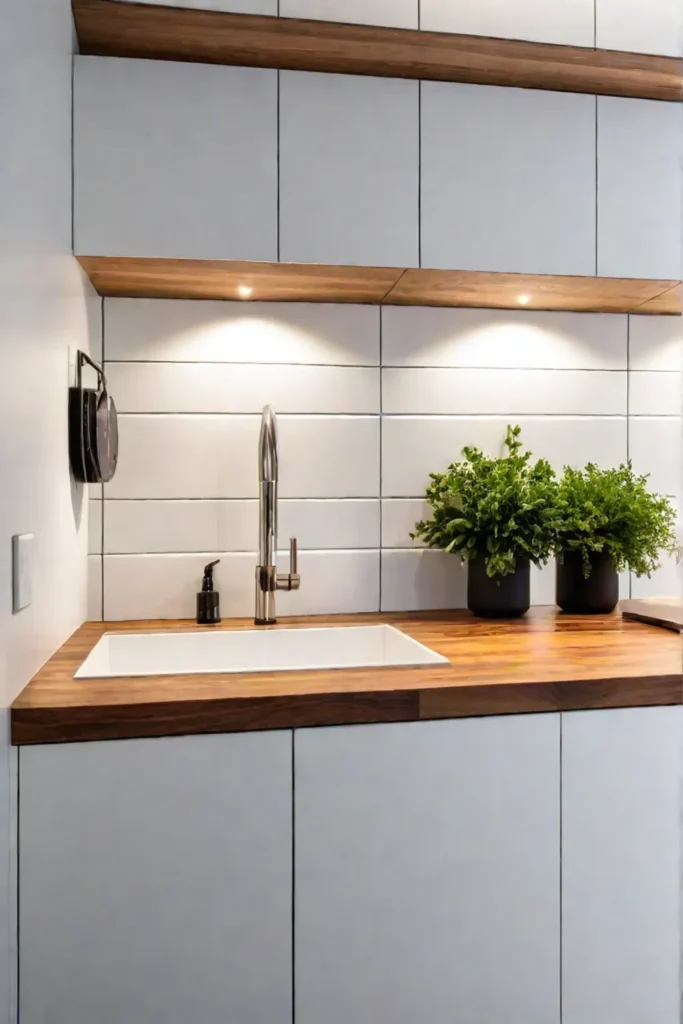
Embrace the power of negative space and watch your tiny kitchen transform into a stunning, functional masterpiece.
Poor lighting decisions
When it comes to small kitchens, every inch of space and design choice matters—including your lighting strategy. Poor lighting is a renovation mistake that can make even the most thoughtfully planned kitchen cramped, dim, and unattractive. But don’t be afraid; With a few bright ideas, we can banish those harsh shadows for good!
The importance of layered lighting
Hard lights alone are a total mood killer, my friends. To create a warm, functional space, we need to manage different types of lighting like it’s nobody’s business. Consider combining overhead fixtures with under-cabinet task lighting to properly illuminate these important prep zones. And let’s not forget accent lighting to add some serious drama – maybe some chic pendant lights above that kitchen island?
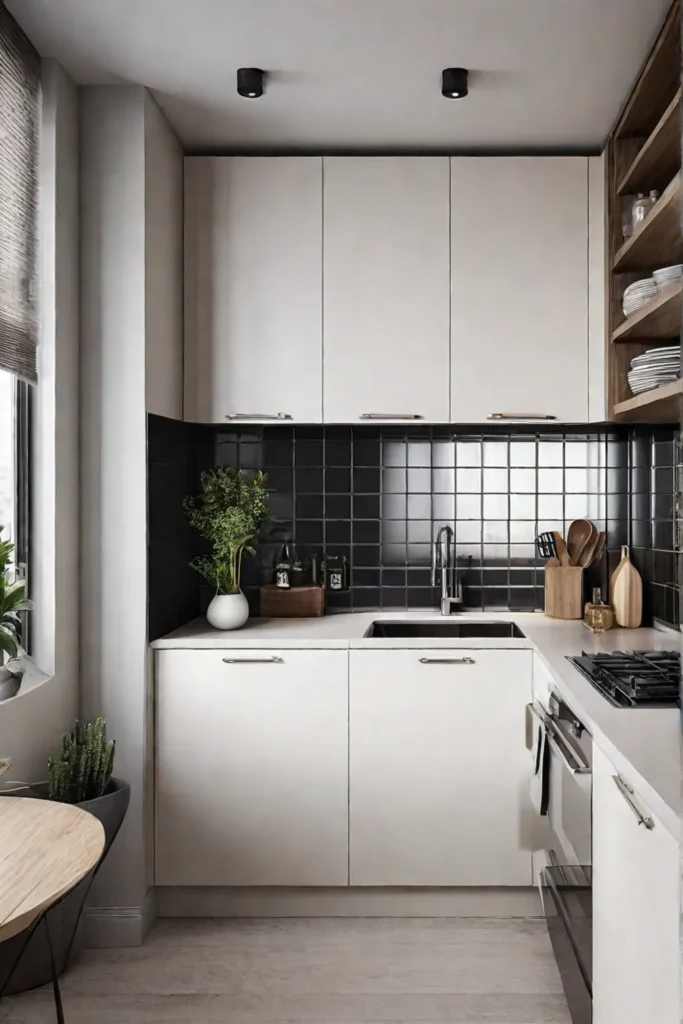
Maximize natural light
While we have smart lighting strategies, let’s talk about that sweet, sweet natural light. It’s like a gift from the universe that can make even the smallest kitchen refreshingly airy and spacious. Let down those heavy curtains for some breezy beers and consider if your budget allows it. Imagine drinking your morning coffee in a sun-drenched oasis-pure bliss, right?
With a thoughtful mix of natural and artificial light sources, you can create a kitchen that is as functional as it is inviting. And who knows, you might enjoy these meal preps! But don’t worry; And we are just starting our little kitchen renovation journey. Next, let’s dive into the importance of proper ventilation – because no one wants their kitchen to smell like last night’s fish fry.
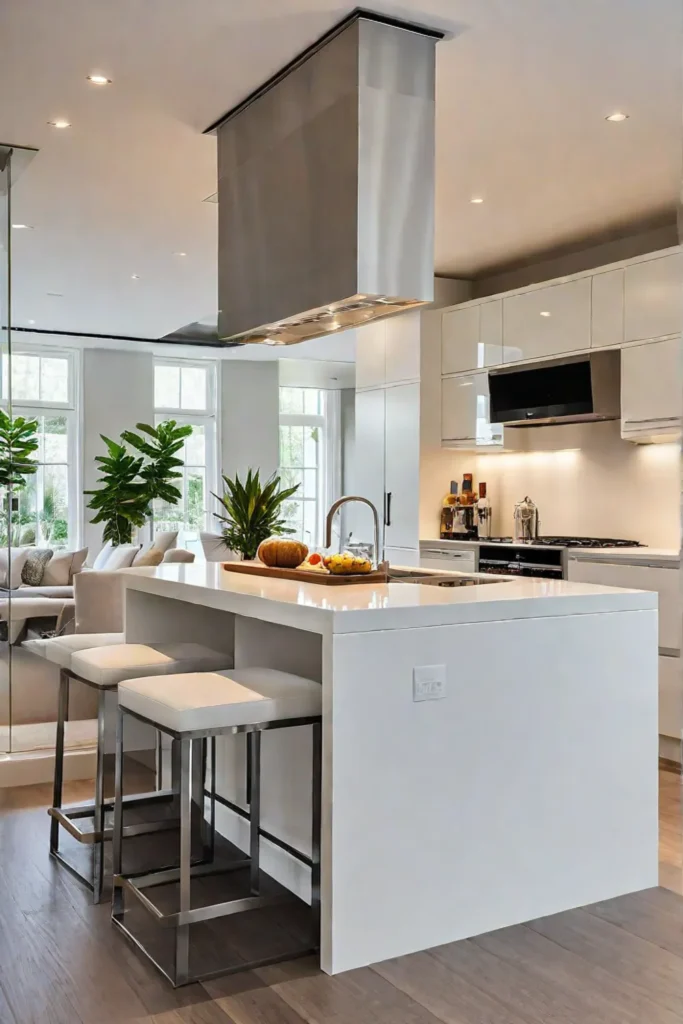
Inadequate ventilation
Have you ever walked into someone’s house and felt overwhelmed by lingering cooking smells? Or entered a stuffy kitchen that felt more like a sauna than a space for culinary creation? Proper ventilation is crucial to any functional kitchen, but many homeowners tragically overlook it.
The role of a powerful reach
At the heart of a well-ventilated kitchen is a high-performance range – your MVP to capture smoke, grease and odors at the source. Don’t settle for a Wimpy model that redirects air into your room. An effective range that has hood vented directly to the outside to whisk those culinary fumes far away.
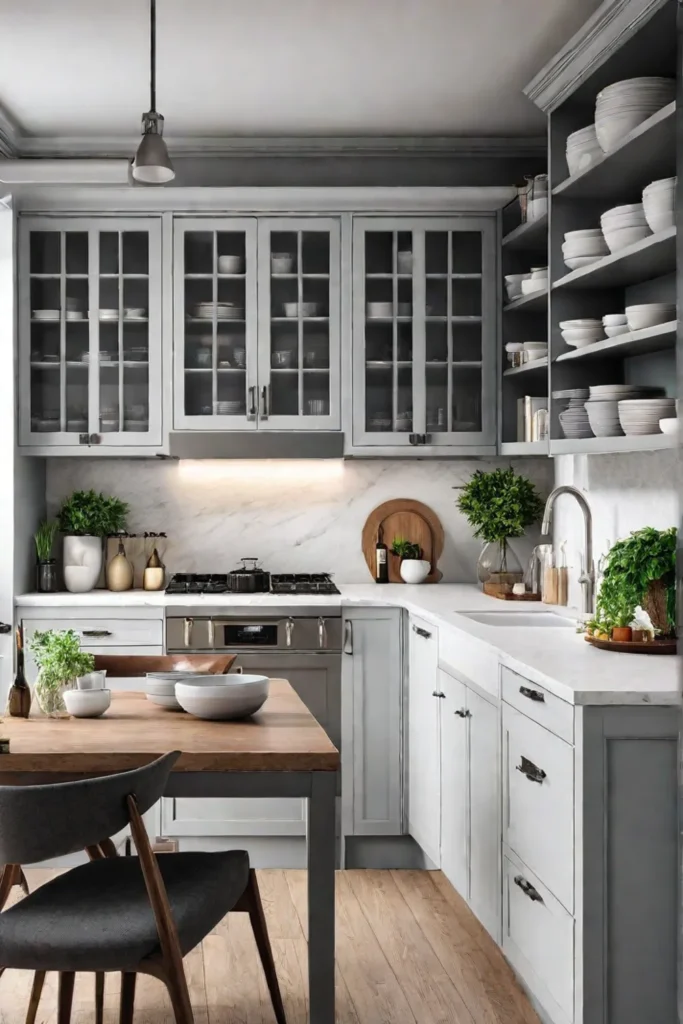
So how do you choose the right Range Hood MVP? It all comes down to CFM (cubic feet per minute), which measures the extraction performance of a hood. Generally, you want a range with a CFM rating of around 100 CFM per 10,000 BTUs of stove output. For example, a 30,000 BTU stove would require a range of at least 300 cfm.
Improving air quality and regulating temperature
However, the role of Hood’s hood goes far beyond odor control. It is also essential for maintaining healthy air quality and comfortable temperatures in your kitchen. Can you imagine cooking through a storm with no way to exclude excess heat and humidity? Talk about a recipe for sweat-soaked disaster!
A well-ventilated kitchen helps regulate temperatures and prevent moisture buildup, which can lead to mold and mildew growth, by continually cycling stale air through. This simple step will transform your kitchen from a stuffy cave into a refreshing, breathable oasis.
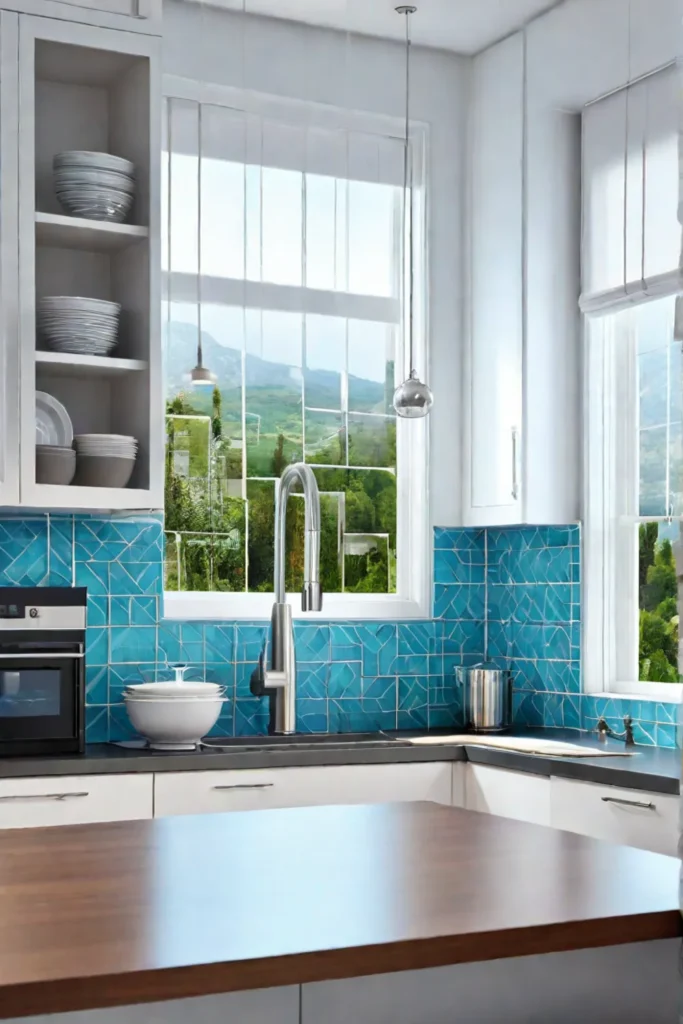
Don’t forget, you can supplement your range with additional ventilation such as windows or exhaust fans. Every little bit helps create that coveted airy, inviting atmosphere.
Speaking of welcoming vibes, let’s talk ergonomics – the next crucial element to a kitchen that really works for you. Neglecting ergonomics is a sure way to turn your dream kitchen into a literal pain.
Neglect ergonomics
Tired of feeling like a pretzel after flogging a meal? Listen up, because ergonomics in the kitchen is no joke! As a designer with an eye for functionality, I cannot emphasize enough the importance of optimizing your space for comfort and ease of movement.
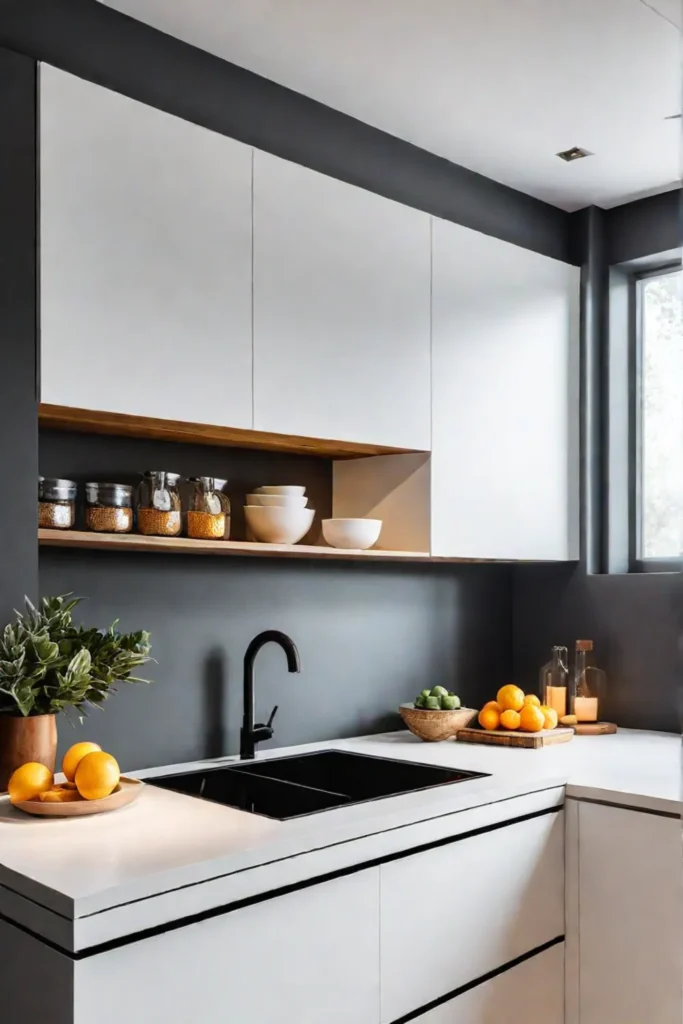
The importance of the kitchen work triangle
The kitchen work triangle is the sacred geometry that connects your three main work zones: sink, stove, and refrigerator. Keeping these areas in a triangular configuration with an ideal distance of 4 to 6 feet between each point is the key to a smooth, efficient workflow. No more trekking across the room with a heavy pot or the dreaded fridge shuffle!
Creating a comfortable and functional workspace
In addition to the triangle, many ergonomic features can transform your kitchen from a pain zone to a happy place. Adjustable countertops and pull-out shelves are game changers to accommodate different heights and abilities. And let’s not forget the raised dishwasher – no more bending over to load and unload!
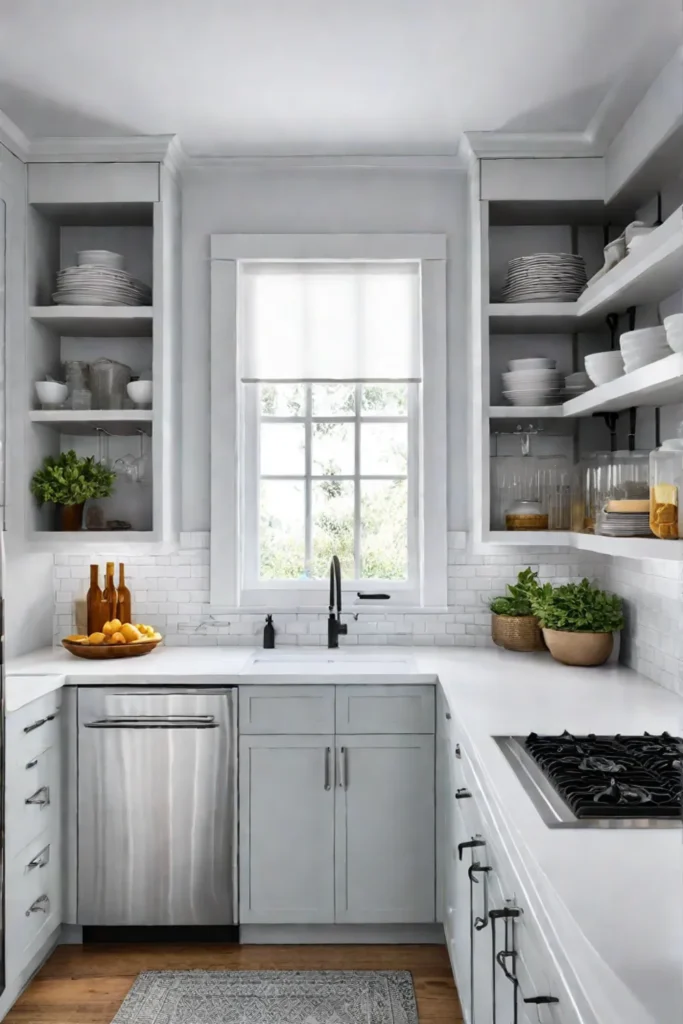
Investing in these thoughtful design elements can literally ease the strain on your body and make cooking a joy rather than a chore. At the end of the day, your kitchen should be a space that encourages your culinary creativity and your physical well-being.
Speaking of care, let’s talk about the power of color and style to bring your kitchen to life…
Ignoring the power of color and style
Have you ever walked into a small kitchen and felt like the walls had closed in on you? This claustrophobic mood is often the result of dim lighting and dark, heavy colors. But fear not, my style-savvy friends! With strategic color choices and a dash of cohesive design, you can transform even the smallest cookspace into a bright, airy oasis.
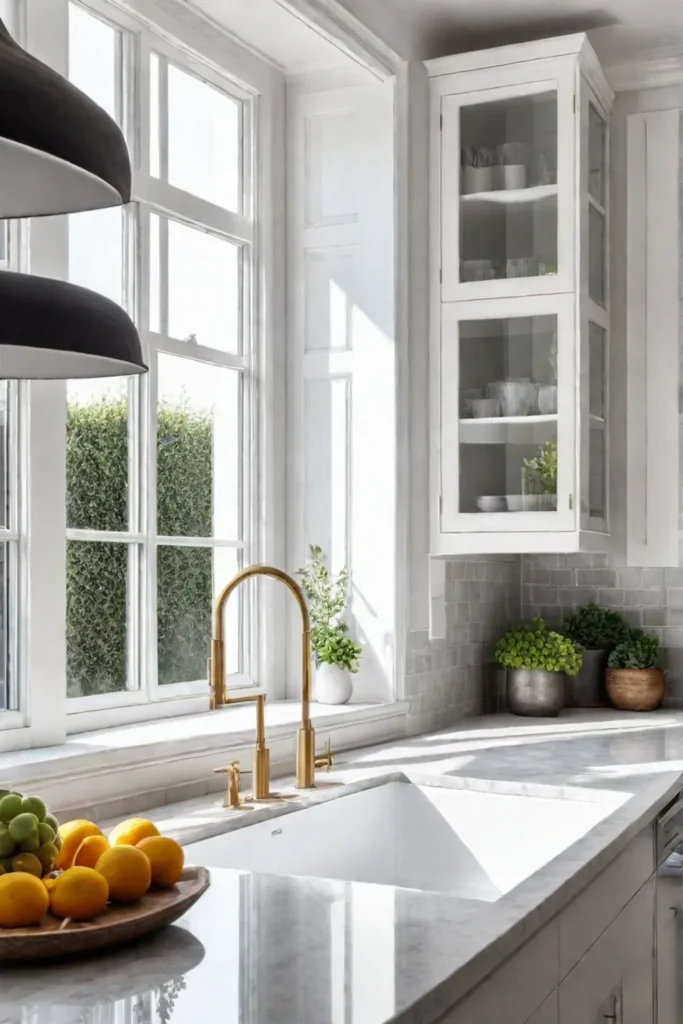
Creating the illusion of space with color
When it comes to small kitchens, light is your best friend. Choose soft whites, airy blues or calm sage tones for your walls and cabinets. These shades reflect light beautifully and instantly open up the space. You can even have a little fun with light pinks or sunshine yellows for a fresh, vibrant touch. Remember to keep it light and bright!
Another clever trick? Vertical stripes or patterns can create the illusion of height. A striped backsplash or wallpaper accent draws the eye upward, making those ceilings feel miles away.
Improving visual appeal with a cohesive style
Of course, a beautiful small kitchen needs more than just perfect colors. It’s about cultivating a cohesive, stylish atmosphere that ties the design together. First, decide on a consistent style for your cabinets, countertops, and backsplash—be it sleek modern minimalism or rustic farmhouse flair.
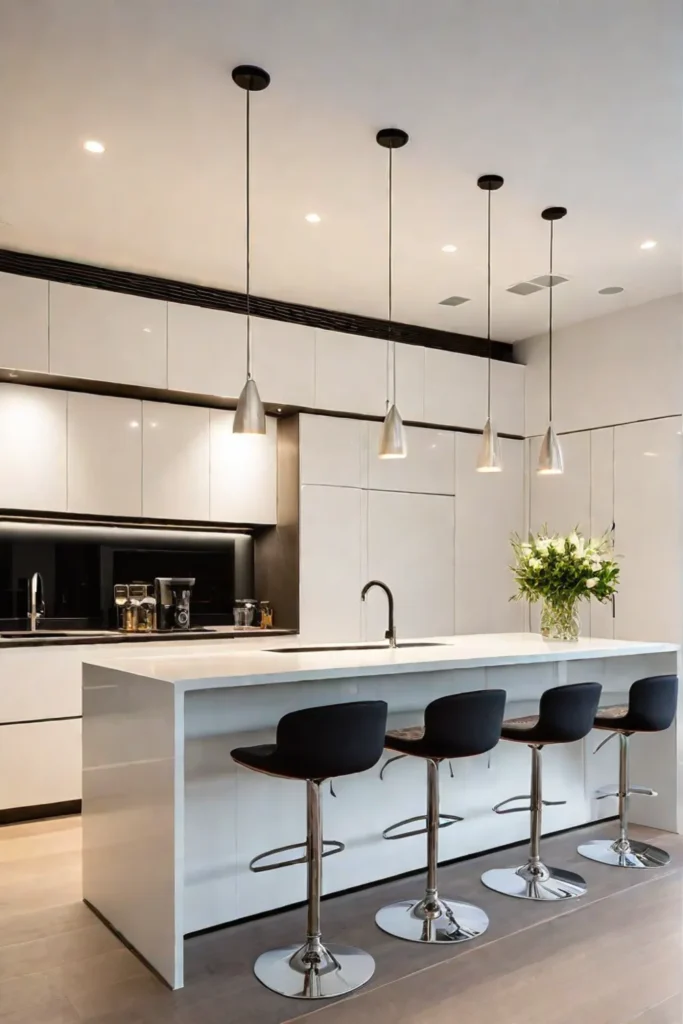
From there, have a great time infusing your personality! Ditch those beautiful handcrafted tile accents you’ve been eyeing. Hang some funky artwork or install these dreamy pendant lights. Don’t be afraid to mix it up with eclectic textiles and vintage finds. Just keep these colors light and airy like your base.
Cohesive doesn’t have to mean boring, I promise! It means your design elements tease harmoniously, creating a drawn aesthetic that pleases the eye at every turn.
With a keen eye for color and a dash of your unique style, you can pull off that cramped, dark kitchen vibe for good. Embrace the bright, the breezy, the fun! Your dream small kitchen is just a few smart design decisions away. Next, we dive into the pitfalls of poor planning and layout…
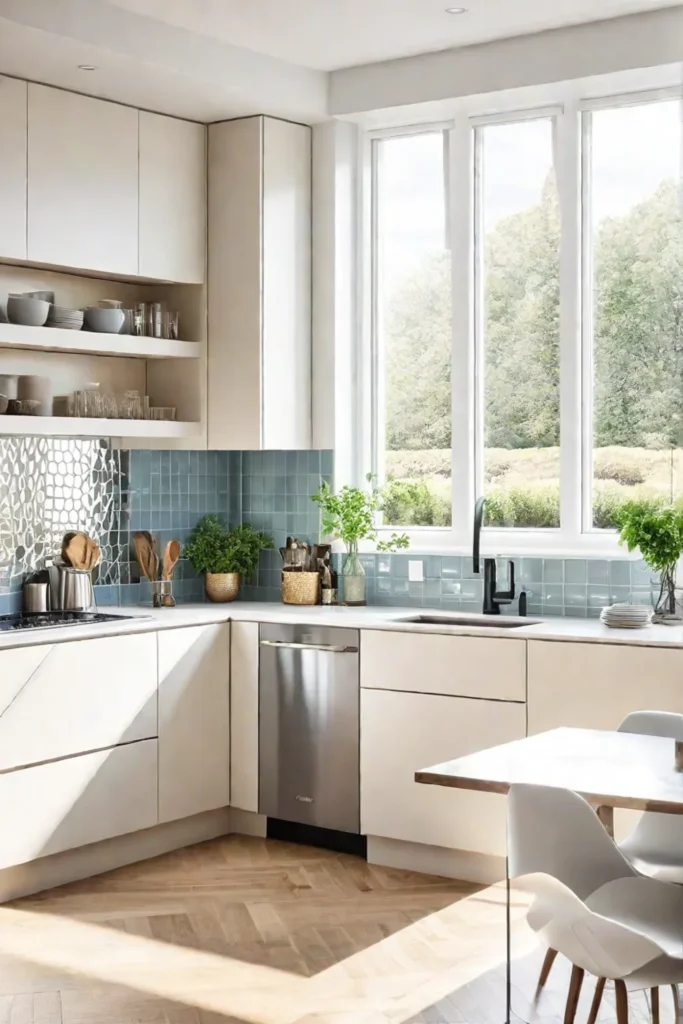
Diploma
There you have it, my fellow small space colleagues! By avoiding these five renovation mistakes, you’ll be well on your way to creating a kitchen that’s as functional as it is fabulous. From mastering the art of strategic storage to nailing that perfect lighting scheme, every design choice has the power to transform your cozy cooking space into an airy, inviting oasis.
But let’s be real – renovating a small kitchen is no easy task. It requires a keen eye for detail, a willingness to think outside the box, and a lot of patience. So don’t be afraid to call the pros if you need additional guidance. After all, a well-designed kitchen is an investment in your daily joy and satisfaction.
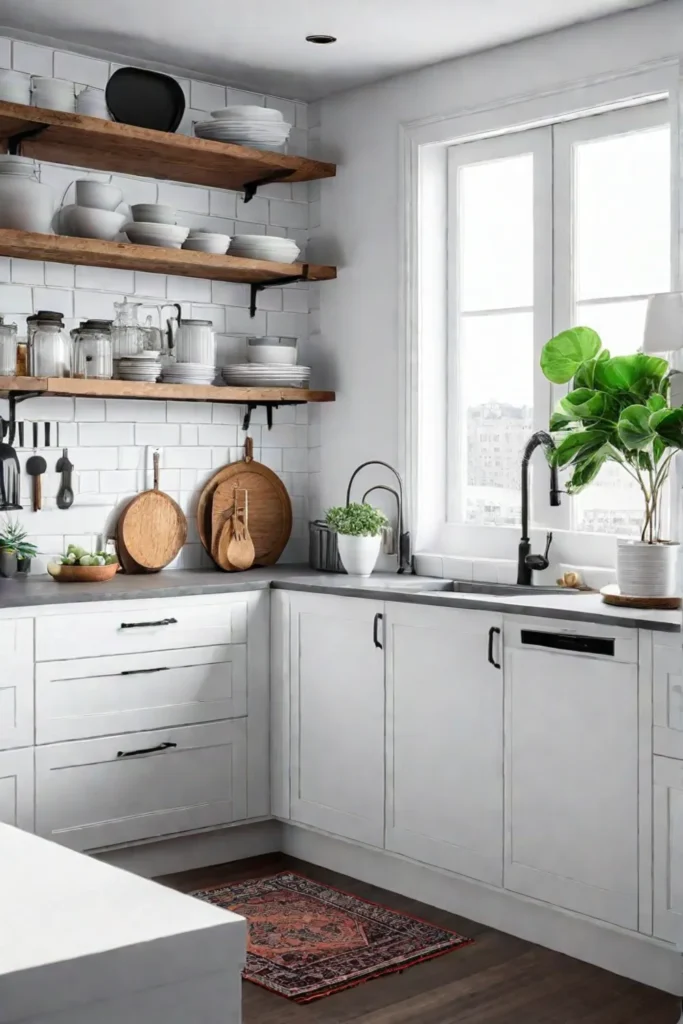
Renovating a small kitchen can be a challenging task, especially when trying to make the most of the limited space available. However, with proper planning and attention to detail, you can create a functional and stylish kitchen that maximizes every inch of space. To help you avoid common renovation mistakes in your small kitchen, here are five things to keep in mind:
1. Ignoring the Importance of Storage
One of the biggest mistakes people make when renovating a small kitchen is not prioritizing storage. In a small space, it is crucial to make use of every available inch for storage to keep your kitchen organized and clutter-free. Consider installing cabinets that go all the way up to the ceiling to maximize vertical storage space. You can also utilize pull-out drawers, corner cabinets, and shelving to make the most of every nook and cranny.
2. Overlooking the Work Triangle
The work triangle is the relationship between the stove, refrigerator, and sink, and it is essential to consider when designing a small kitchen. A well-planned work triangle allows for efficient movement between these three key areas, making cooking and preparing meals much more convenient. Avoid placing these elements too far apart, as it can lead to wasted time and energy moving around the kitchen.
3. Neglecting Lighting
Good lighting is crucial in any kitchen, but it is especially important in a small space where natural light may be limited. Inadequate lighting can make your kitchen feel cramped and dark, so be sure to incorporate a combination of task lighting, ambient lighting, and natural light sources. Consider installing under cabinet lighting, pendant lights, or a skylight to brighten up your small kitchen and create a more open and inviting atmosphere.
4. Choosing Oversized Appliances
When renovating a small kitchen, it is important to choose appliances that are appropriately sized for the space. Oversized appliances can overwhelm a small kitchen and make it feel cramped and cluttered. Consider opting for slim or compact appliances that still offer the functionality you need without taking up too much precious space. You can also look for appliances that serve multiple purposes, such as a combination microwave and convection oven or a refrigerator with a built-in wine cooler.
5. Forgetting About the Details
When renovating a small kitchen, it is easy to get caught up in the bigger picture and overlook the smaller details that can make a big difference. Pay attention to the finishes, hardware, and accessories you choose to ensure they complement the overall design of your kitchen. Consider adding touches like a tile backsplash, a statement light fixture, or open shelving to add personality and style to your small kitchen.
Bonus Tip: Benefits and Practical Tips
By avoiding these common renovation mistakes and following the tips mentioned above, you can create a beautiful and functional small kitchen that maximizes space and meets your needs. Remember to plan carefully, prioritize storage, consider the work triangle, pay attention to lighting, choose appropriately sized appliances, and don’t forget about the details. With some creativity and thoughtful design choices, you can turn your small kitchen into a stylish and efficient space that you will love spending time in.
Case Study: Personal Experience
As someone who recently renovated my own small kitchen, I can attest to the importance of avoiding these common mistakes. By prioritizing storage, carefully planning the layout, and selecting appropriately sized appliances, I was able to create a kitchen that feels spacious and functional despite its small size. Paying attention to the details, like adding a pop of color with a vibrant backsplash or incorporating smart storage solutions, made a huge difference in the overall look and feel of my kitchen. With some careful planning and thoughtful design choices, you too can transform your small kitchen into a beautiful and efficient space that works for you.
