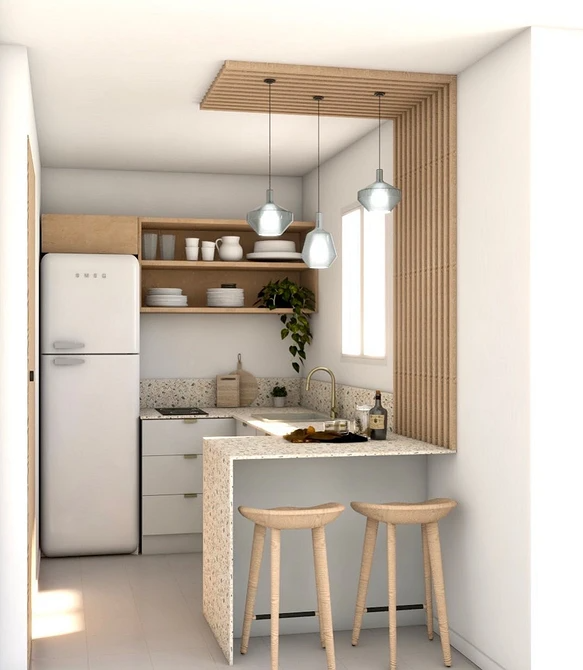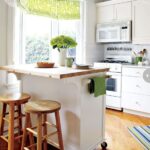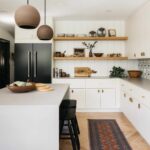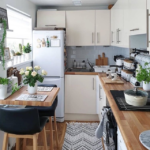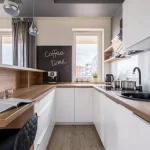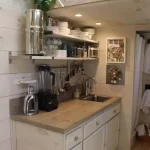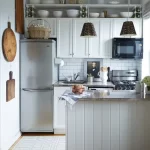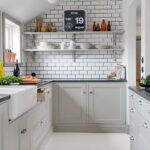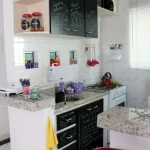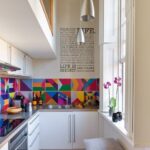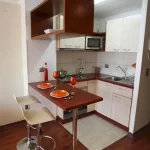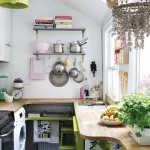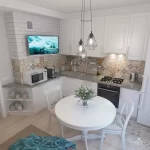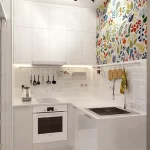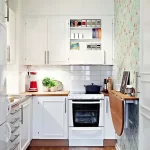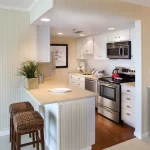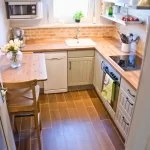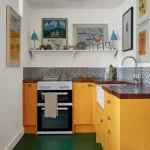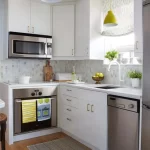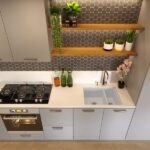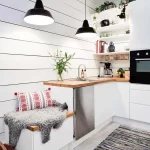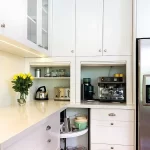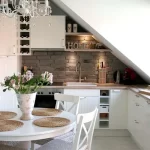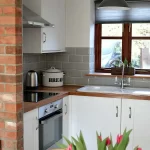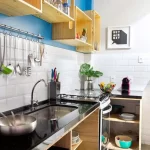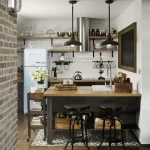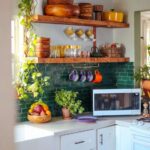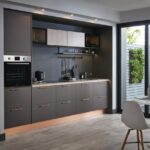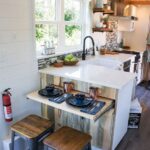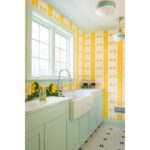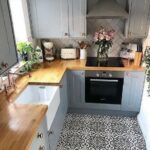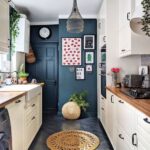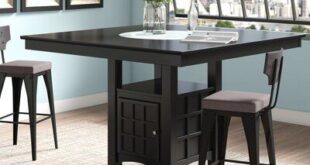Whether you live in a cozy apartment or a small house, having a small kitchen doesn’t mean you need to sacrifice style and functionality. With some clever design tricks and space-saving solutions, you can still achieve a beautiful and efficient kitchen. Here are some small kitchen design ideas to inspire you.
One way to maximize space in a small kitchen is to utilize vertical storage. Install floating shelves or wall-mounted cabinets to take advantage of blank walls. This will free up counter space and give your kitchen a more open feel. You can also hang pots and pans from a ceiling-mounted rack to free up cabinet space.
Another small kitchen design idea is to opt for multifunctional furniture. Consider a kitchen island that also functions as a dining table or a storage unit with built-in seating. This will save space and provide extra functionality in your kitchen. You can also look for adjustable or foldable furniture that can be easily tucked away when not in use.
To create the illusion of a larger space, choose light and neutral colors for your small kitchen. White or light-colored cabinets, walls, and countertops will reflect light and make the room feel more spacious. You can add pops of color with decorative accents like rugs, curtains, or small appliances to give the space a personal touch.
Maximize storage in your small kitchen by making use of every inch of space. Consider installing pull-out shelves in cabinets, using stackable containers or bins for organizing food items, and incorporating drawer organizers for utensils and kitchen tools. Utilize the space above cabinets for storing infrequently used items or display decorative items.
When it comes to small kitchen layout, consider an open-concept design to create a more airy and connected space. Remove walls or barriers between the kitchen and living or dining areas to allow for better flow and communication. You can also use a kitchen peninsula or a kitchen pass-through to create additional counter space and seating.
Finally, don’t forget about lighting when designing your small kitchen. Proper lighting can make a small space feel brighter and more inviting. Consider installing under-cabinet lighting, pendant lights, or recessed lights to illuminate different areas of the kitchen. You can also add a mirror or glass backsplash to reflect light and create the illusion of a larger space.
 redboth.com Decoration ideas for your home
redboth.com Decoration ideas for your home
