As the world of residential architecture evolves, new trends are shaping the way we design and inhabit our homes. Whether you’re considering building a new house or renovating your existing one, staying informed about these trends can help you create a space that is both stylish and practical. Here are 15 of the most significant trends in residential architecture today.
1. Sustainable design
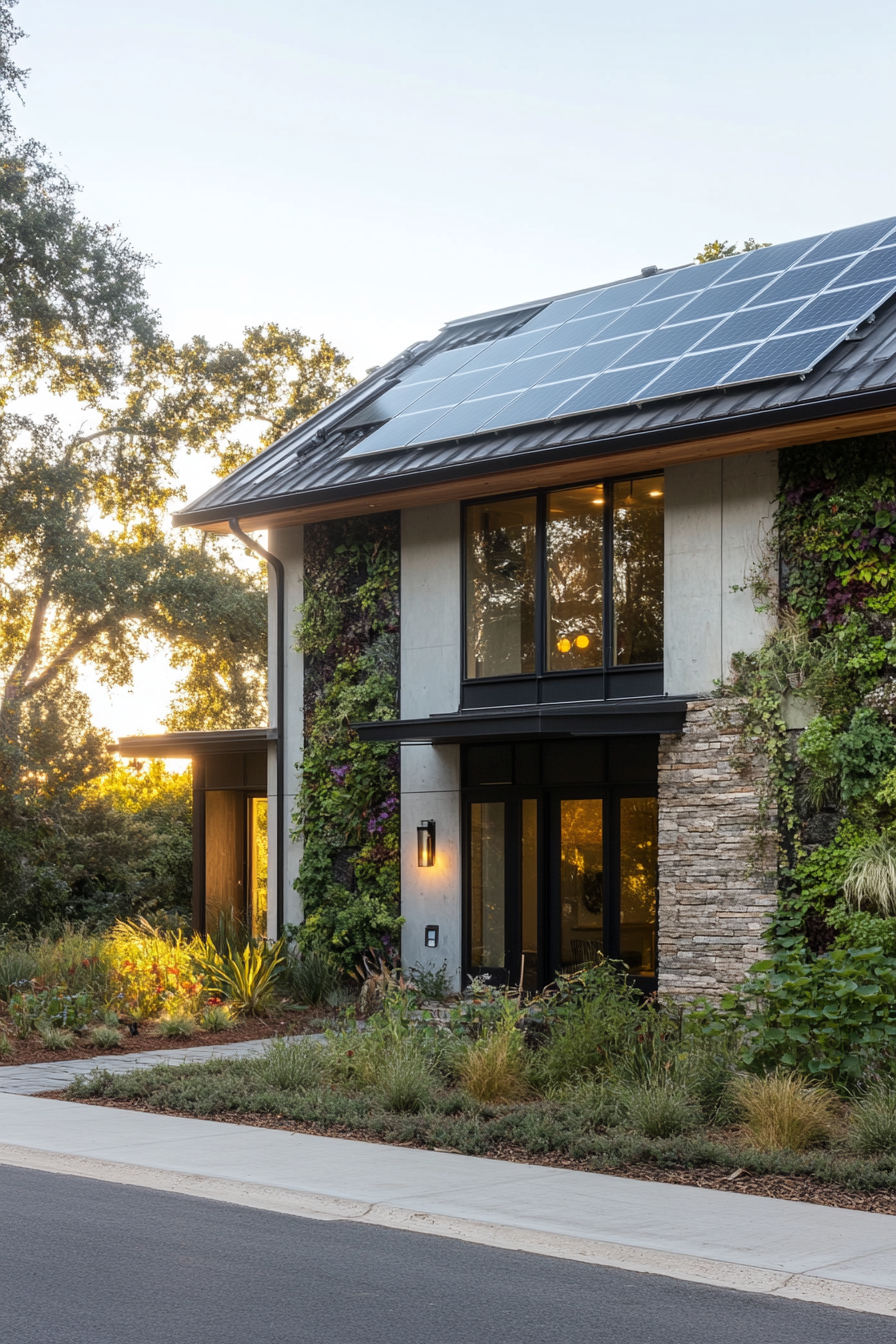
Sustainable design has become a cornerstone of modern architecture. Homeowners are increasingly prioritizing environmentally friendly materials and energy -efficient solutions to reduce their ecological footprint. From solar collectors and rainwater use systems to recycled building materials, sustainable houses are designed in such a way that they minimize waste and maximize efficiency.
The inclusion of sustainable practices not only benefits the environment, but also offers long -term cost savings. Energy -efficient devices and systems can significantly reduce the energy supply calculations, while the green and walls can improve the insulation and air quality. Architects also research passive design strategies such as optimizing natural light and ventilation to create comfortable living spaces without heavily relying on artificial warming and cooling.
In addition, a sustainable design extends beyond the physical structure to include landscaping and location planning. Local plants, permeable paving and water -efficient irrigation systems contribute to the general sustainability of a house. This holistic approach ensures that the house harmonizes with its natural environment and promotes biological diversity and ecological balance.
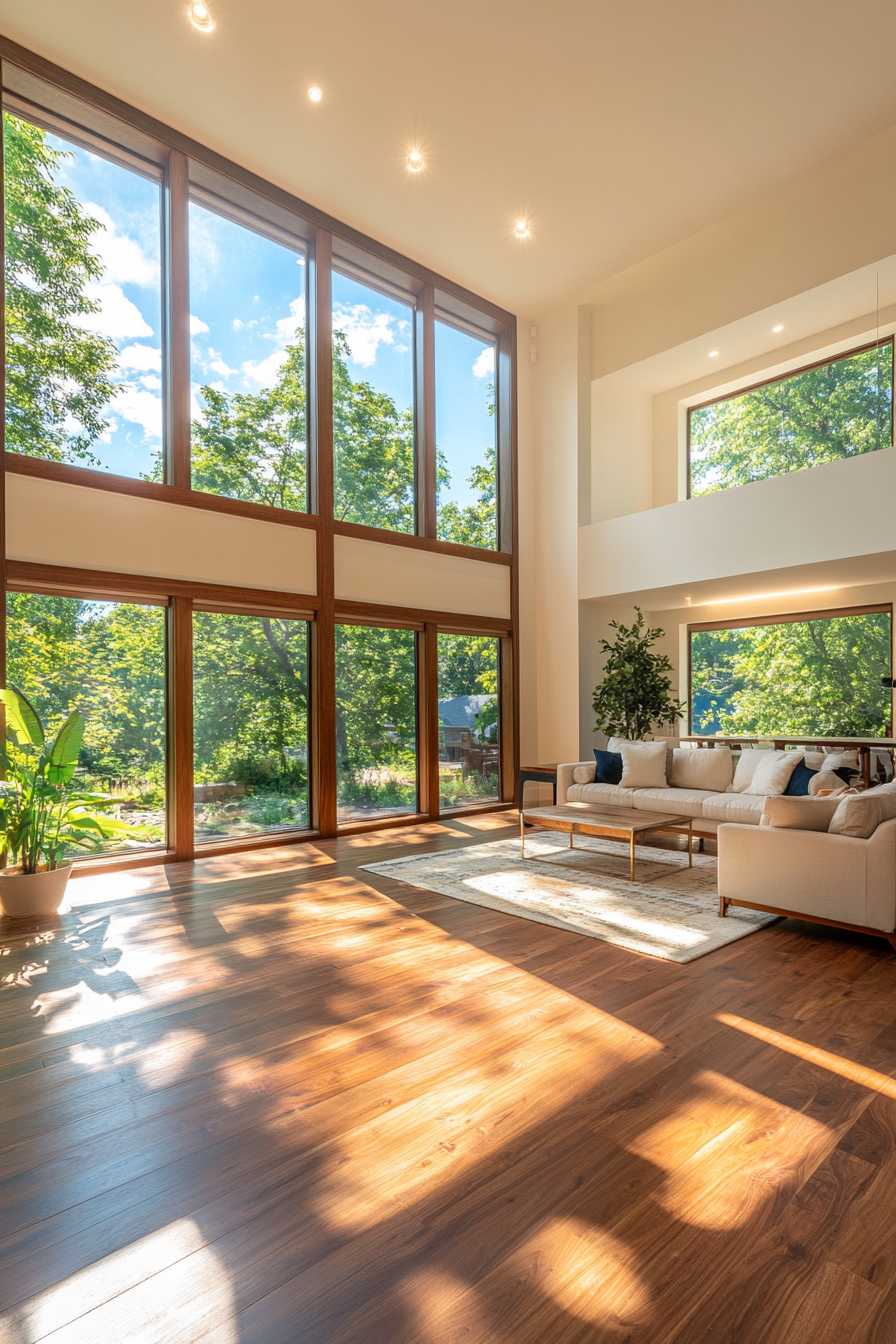
2. Smart Homes
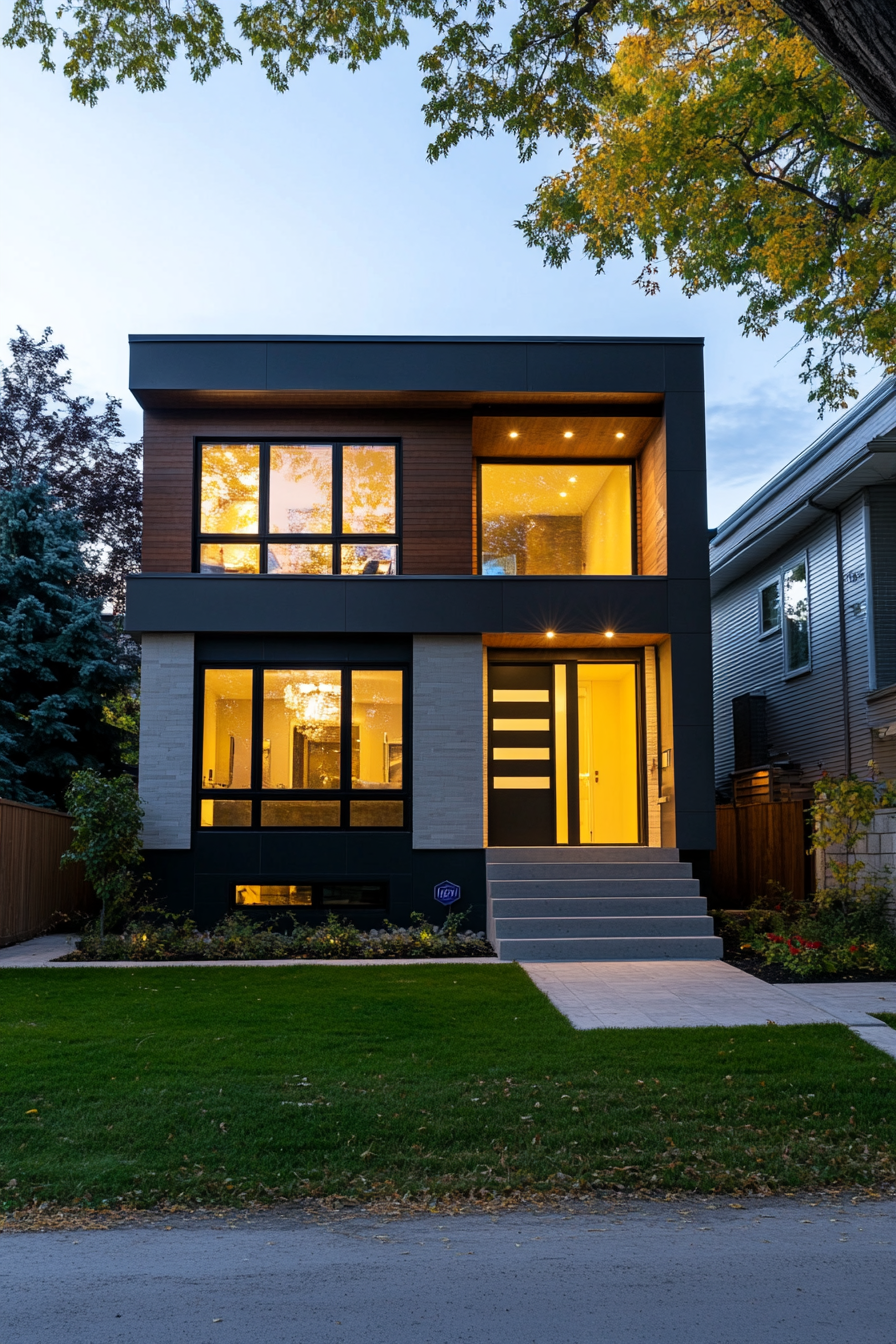
The integration of technology into architecture in residential areas has led to the trend in smart home. Smart homes are equipped with interconnected devices and systems that can be controlled via smartphones or voice commands remote. From lighting and climate control to entertainment and entertainment, smart home technology offers unprecedented comfort and efficiency.
One of the main advantages of smart homes is to improve security. Advanced surveillance systems, intelligent locks and motion sensors offer real -time monitoring and warnings, so that homeowners can keep an eye on their property from anywhere in the world. In addition, automated lighting and window treatments can simulate the occupancy and deter potential intruders if the house is not occupied.
In addition to security, Smart -Home technology improves everyday life. Automatic lighting and climatoning systems can create personalized environments based on individual preferences and schedules. Voice-activated assistants such as Amazon’s Alexa or Google Home rationalize the daily tasks, from setting memories to the control of home entertainment systems. This seamless integration of technology into the residential architecture ensures a more comfortable and efficient lifestyle.
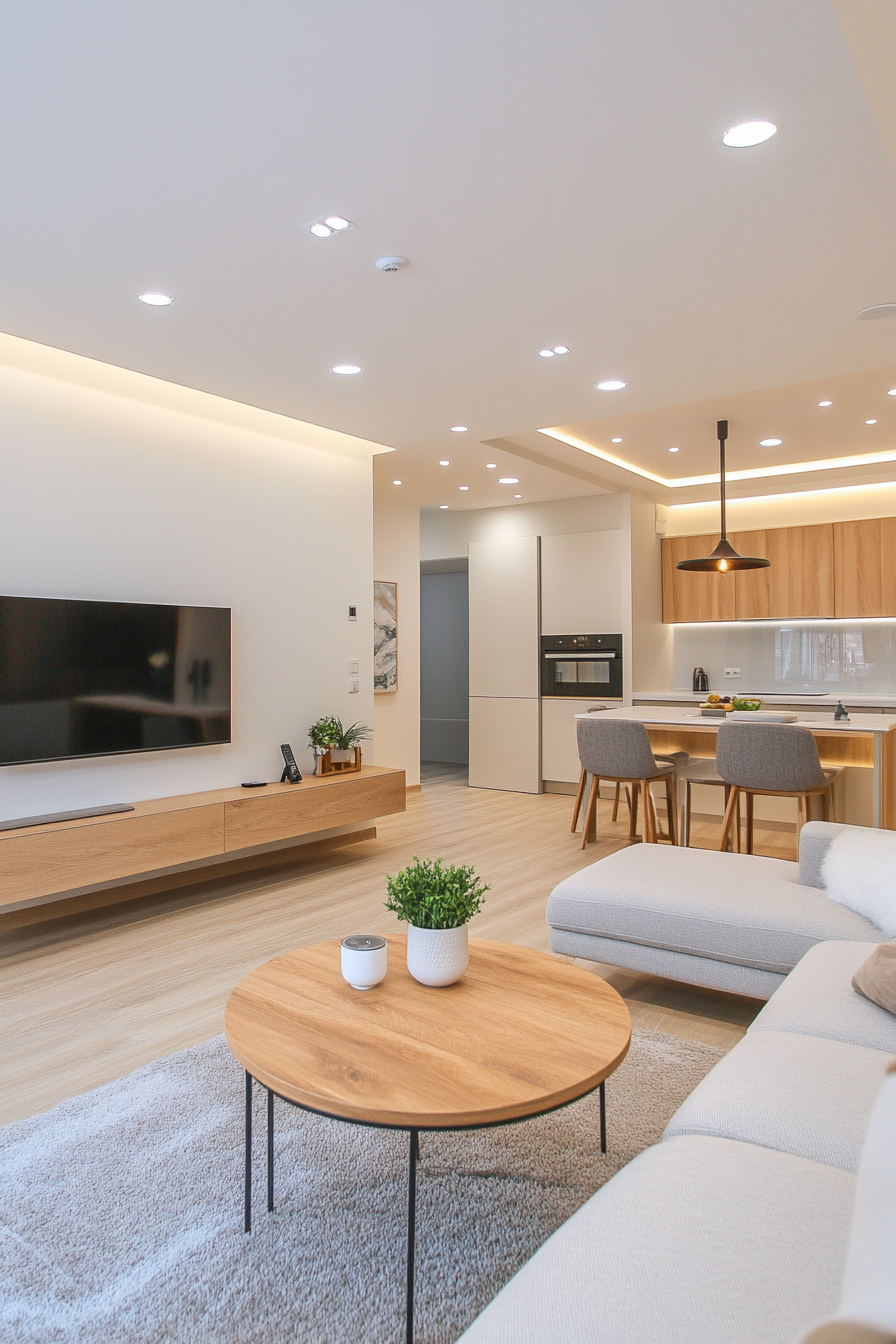
3. Inner lives
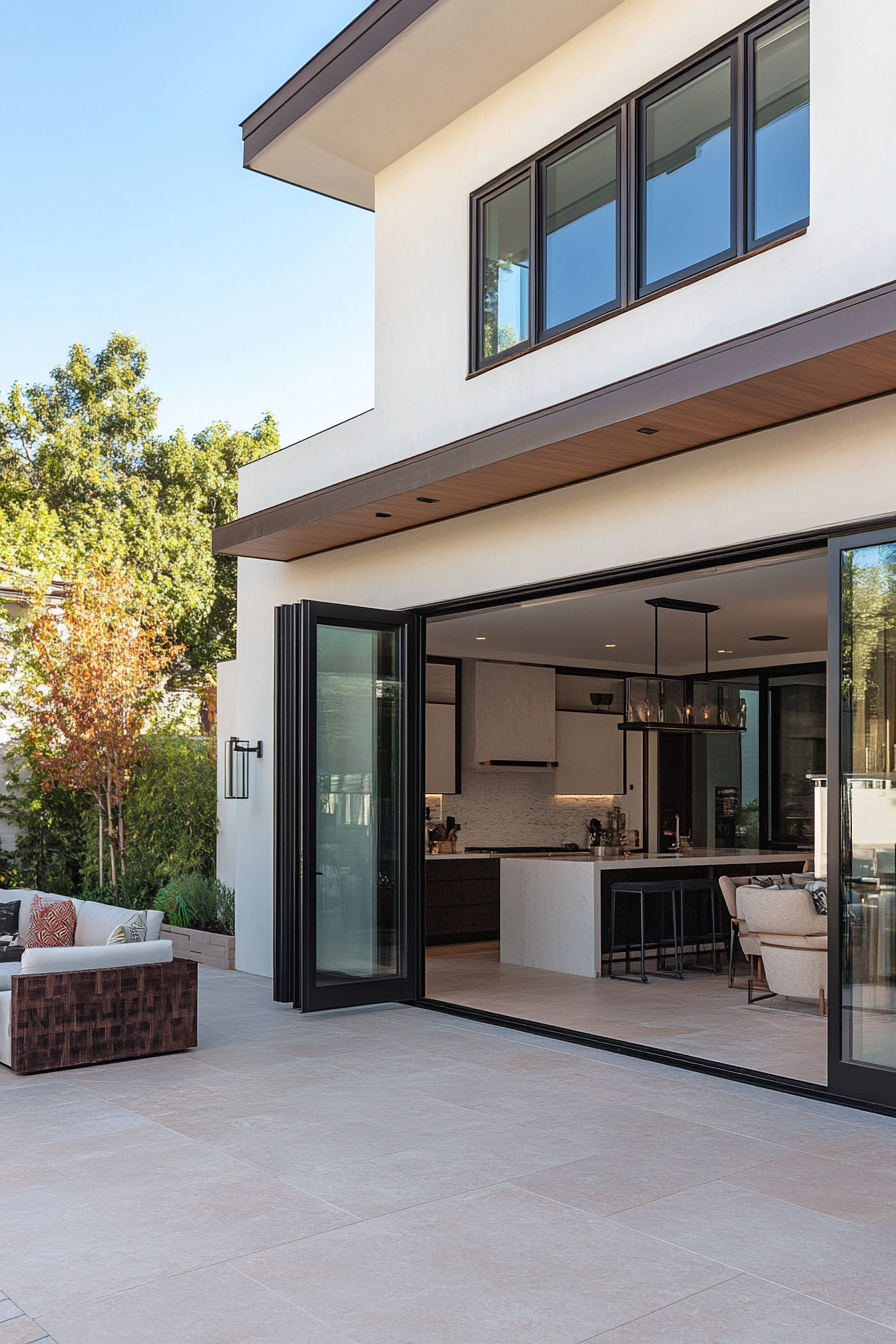
Life in the interior has blurred the boundaries between interior and outdoor spaces, which creates a seamless transition that improves the overall life experience. This trend is characterized by large, retractable glass doors, covered outdoor terraces and outer kitchens that extend the living area into the garden.
The attraction of life indoors lies in its ability to combine the residents with nature. By integrating outdoor spaces into the house, natural light and fresh air flow and promote a healthier and more pleasant living environment. Outside areas are designed in such a way that they are functional extensions of the interior and often contain comfortable seating, dining areas and even fireplaces or fireplaces for all -year -old use.
Architects are increasingly designing houses with several access points to nature and ensuring that every room has a connection to nature. Landscape design plays a crucial role in this trend, since outdoor gardens, water features and local plants are often contained outdoors that improve the natural beauty of the environment. Life in the interiors not only increases the aesthetic attractiveness of a house, but also promotes a greater feeling of well -being and relaxation.
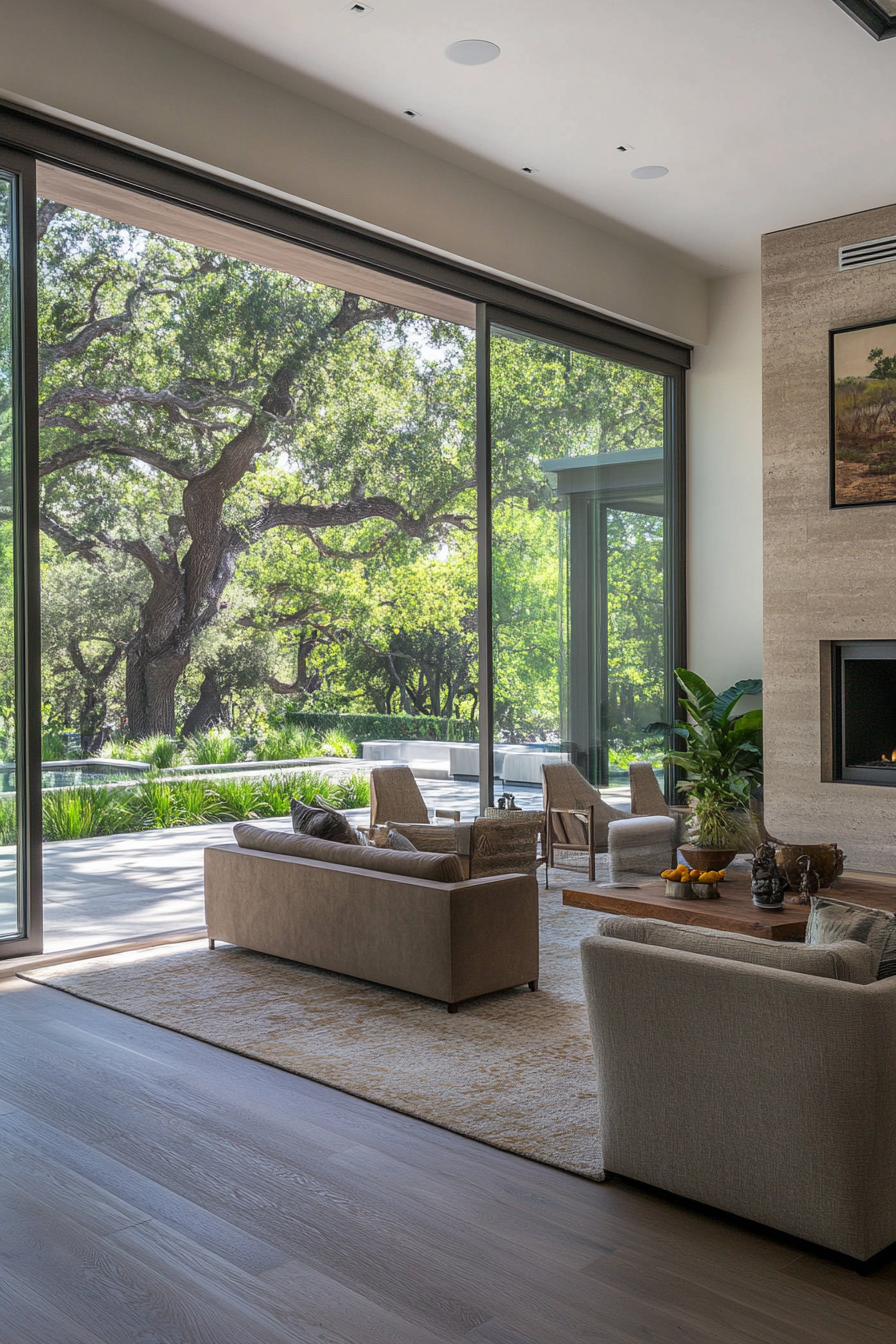
4. Minimalist aesthetics
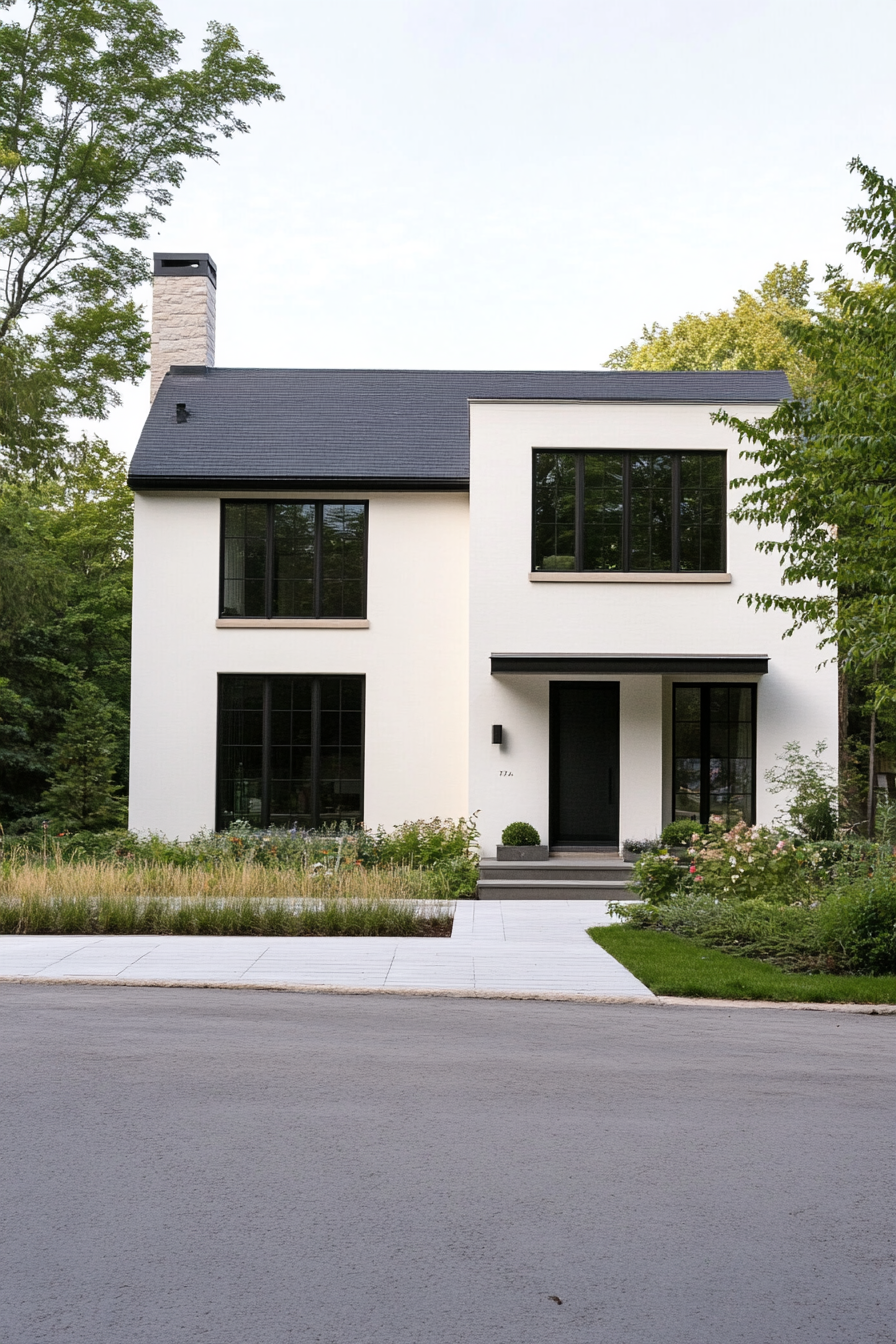
The minimalist aesthetics are defined by clear lines, clear rooms and a focus on functionality. This trend emphasizes simplicity and intentionality, whereby each element of the house fulfills a purpose. The minimalist design often includes a neutral color palette, natural materials and a wealth of natural light to create a calm and harmonious living environment.
In minimalist houses, open floor plans are common and promote a feeling of spaciousness and flow between different areas. Built -in storage solutions are of crucial importance for maintaining the minimalist look, since they keep the disorder out of sight and ensure that every room remains properly. Furniture and decor are selected for their slim, reserved designs, with the focus on quality above quantity.
The attractiveness of minimalist design lies in its ability to create a calming and stress -free living space. By eliminating unnecessary distractions and concentration on the essentials, homeowners can enjoy a more peaceful and more organized lifestyle. This trend is also in sustainable practices because it promotes the use of permanent, high -quality materials that pass the test of the time.
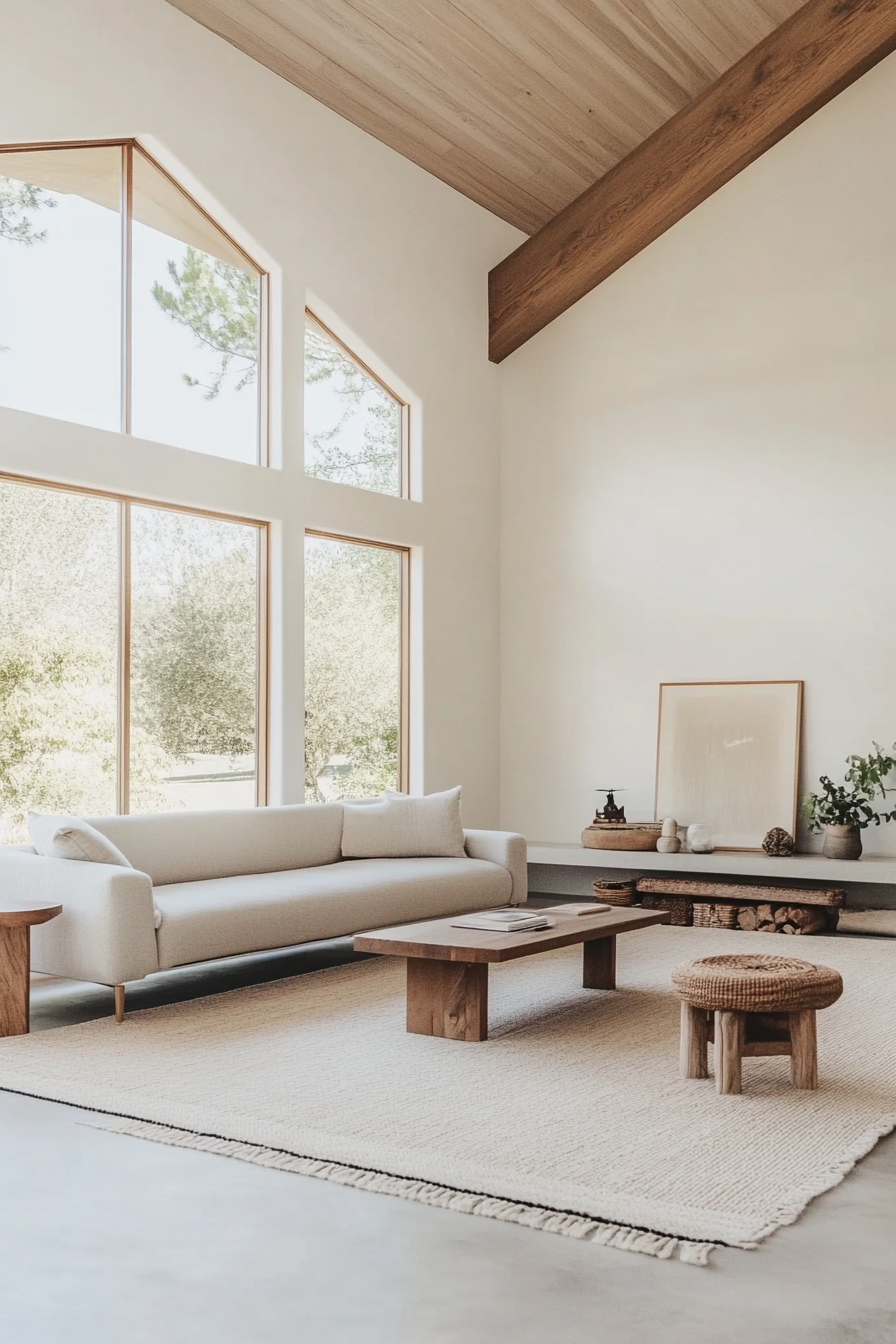
5. Multifunctional rooms
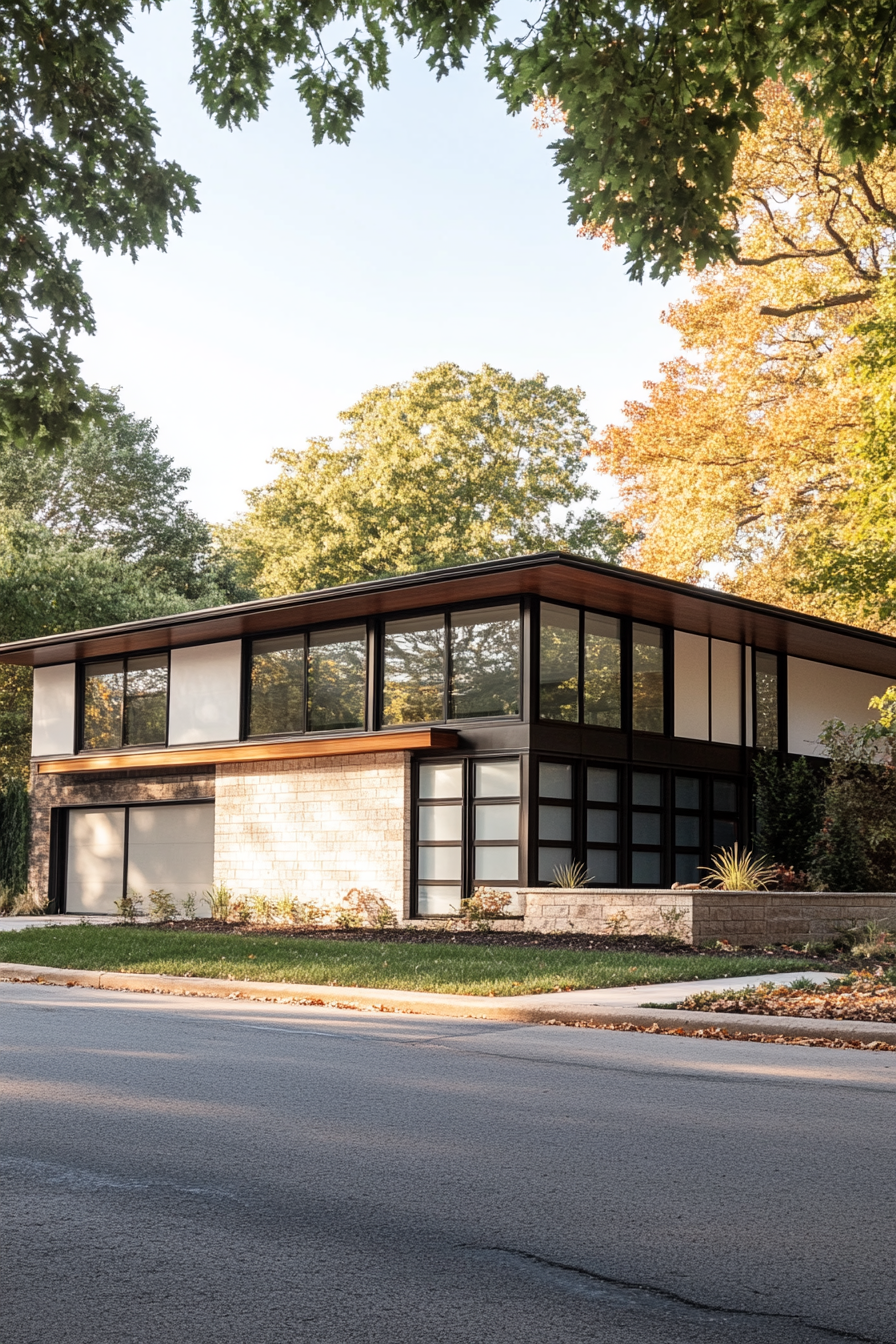
Multifunctional rooms are becoming increasingly popular because homeowners try to maximize the benefits of their living areas. This trend is characterized by rooms that meet several purposes, e.g. B. a home office that serves as a guest room or as a kitchen with an integrated dining area. With multifunctional design, everything revolves around flexibility and adaptability and enables you to develop with the changing needs of the household.
One of the key elements of multifunctional rooms is the use of adaptable furniture. Cabrio sofas, fold-out desks and modular shelves enable the rooms to effortlessly turn from one function to another. This flexibility is particularly valuable in smaller houses or apartments in which the space in premium and every square foot counts.
The advantages of multifunctional rooms go beyond the practical way. By combining different functions in a single area, homeowners can create more dynamic and appealing environments. For example, an open living area with kitchen, dining area and lounge promotes social interaction and connectivity. This trend also promotes creative problem solutions and innovations in design, which leads to houses that are unique to the lifestyle of its residents.
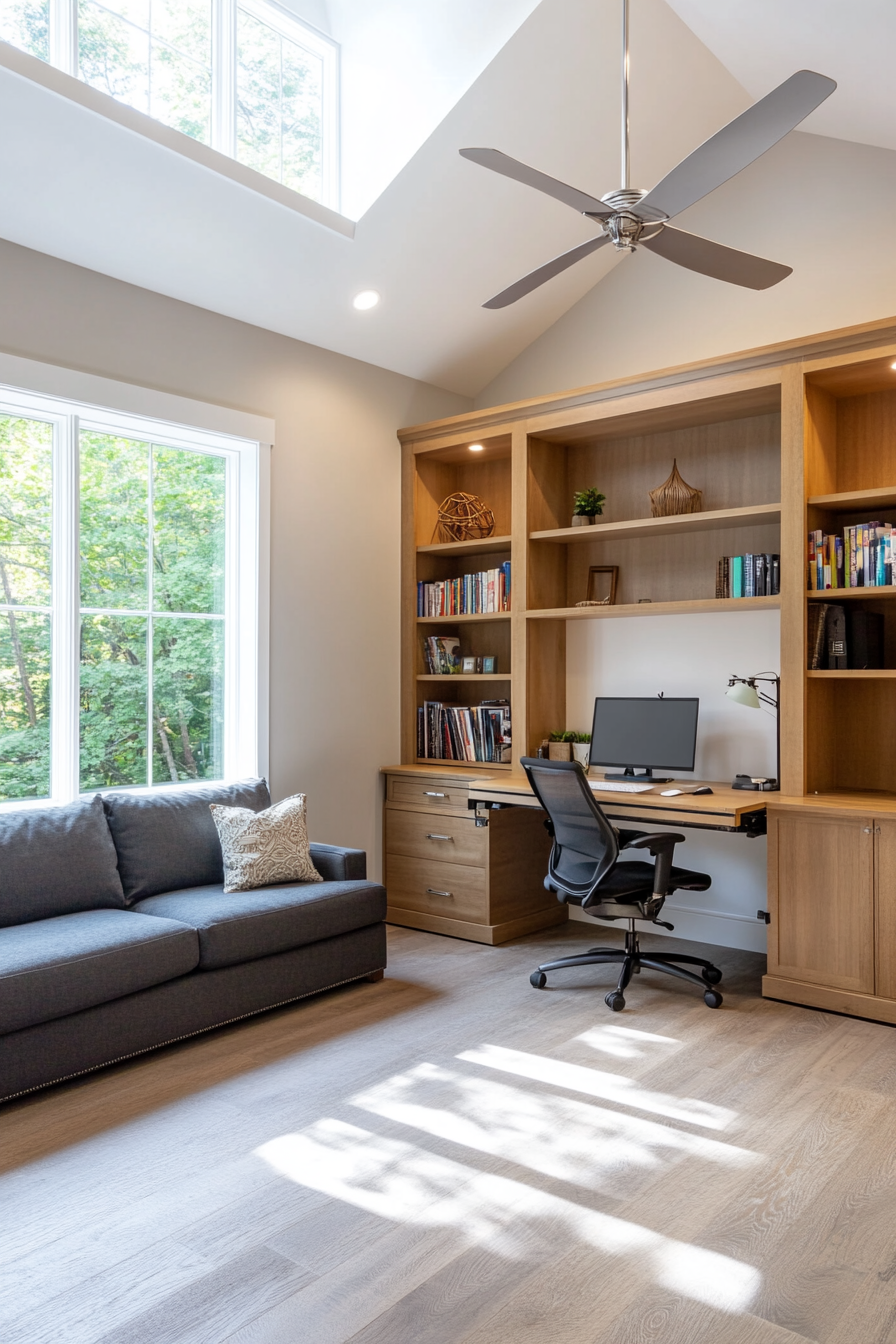
6. Biophilic design
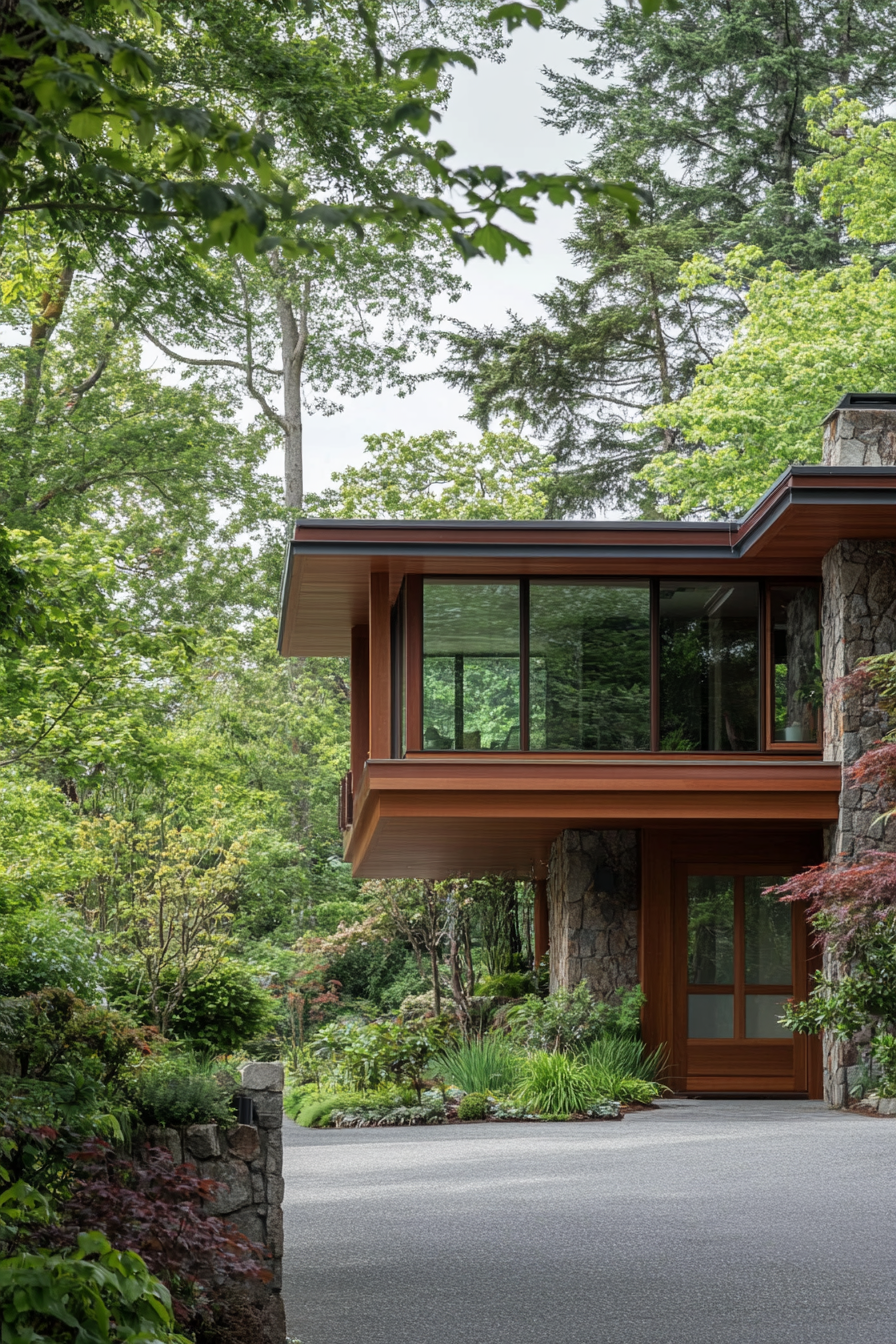
The biophilic design is an approach that tries to connect the residents to the built environment with nature through the inclusion of natural elements and patterns. This trend is based on the idea that people have a congenital affinity for nature and that exposure to natural elements can improve well -being and productivity.
In the residential architecture, the biophilic design manifests itself through the use of natural materials such as wood, stone and bamboo. Large windows and skylights are strategically placed to maximize the natural light and to offer a look at the surrounding landscape. Interior plants and green walls bring nature into the house and create a calming and refreshing atmosphere.
Water features such as inner fountain or outdoor ponds are also common in the biophilic design and give the house a sensory dimension. Natural textures and organic forms are integrated in the facility and decor and promote a feeling of harmony and balance. By integrating nature into the house, the biophilic design promotes a healthier and more pleasant living environment and improves the overall quality of life of the residents.
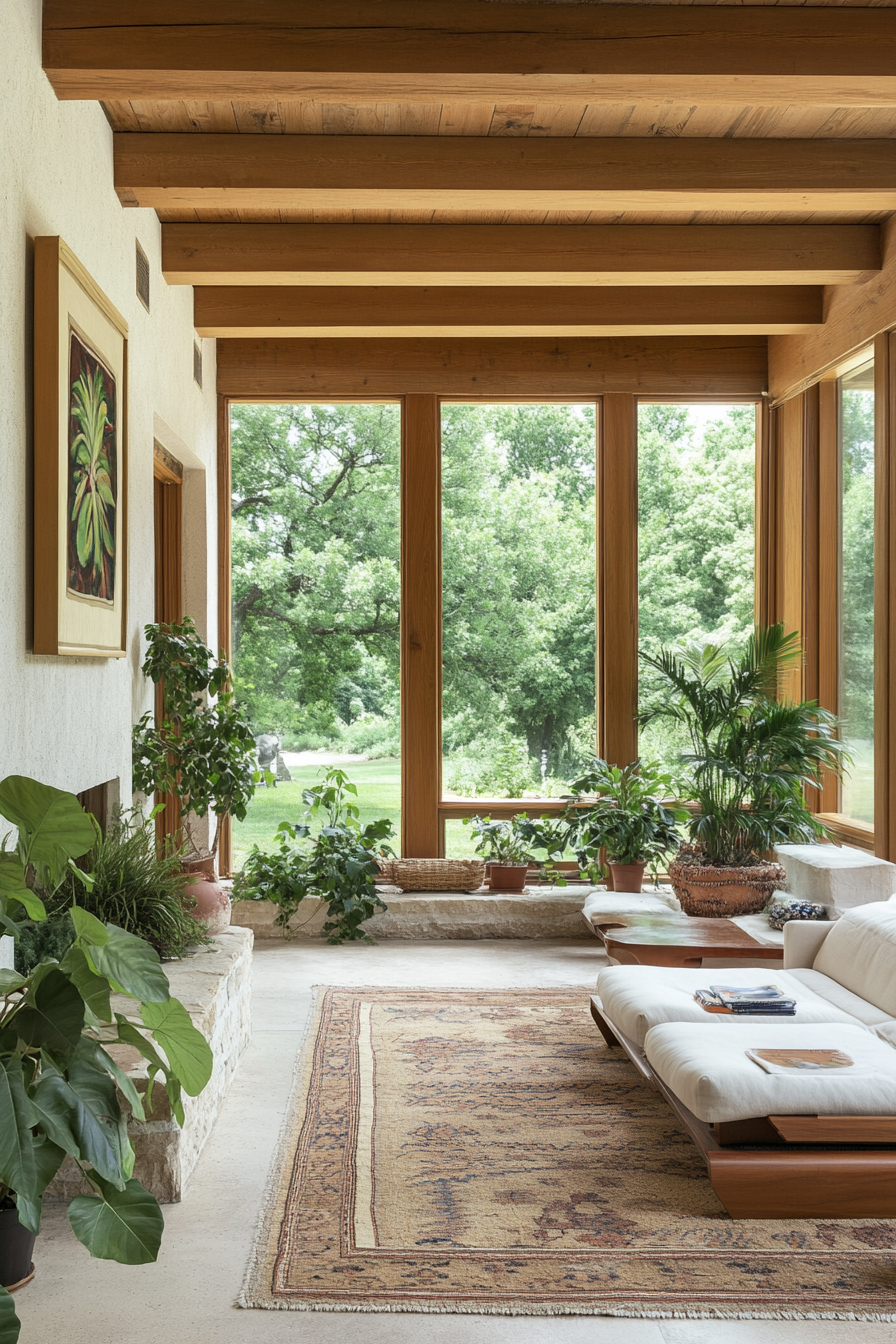
7. Industrial style
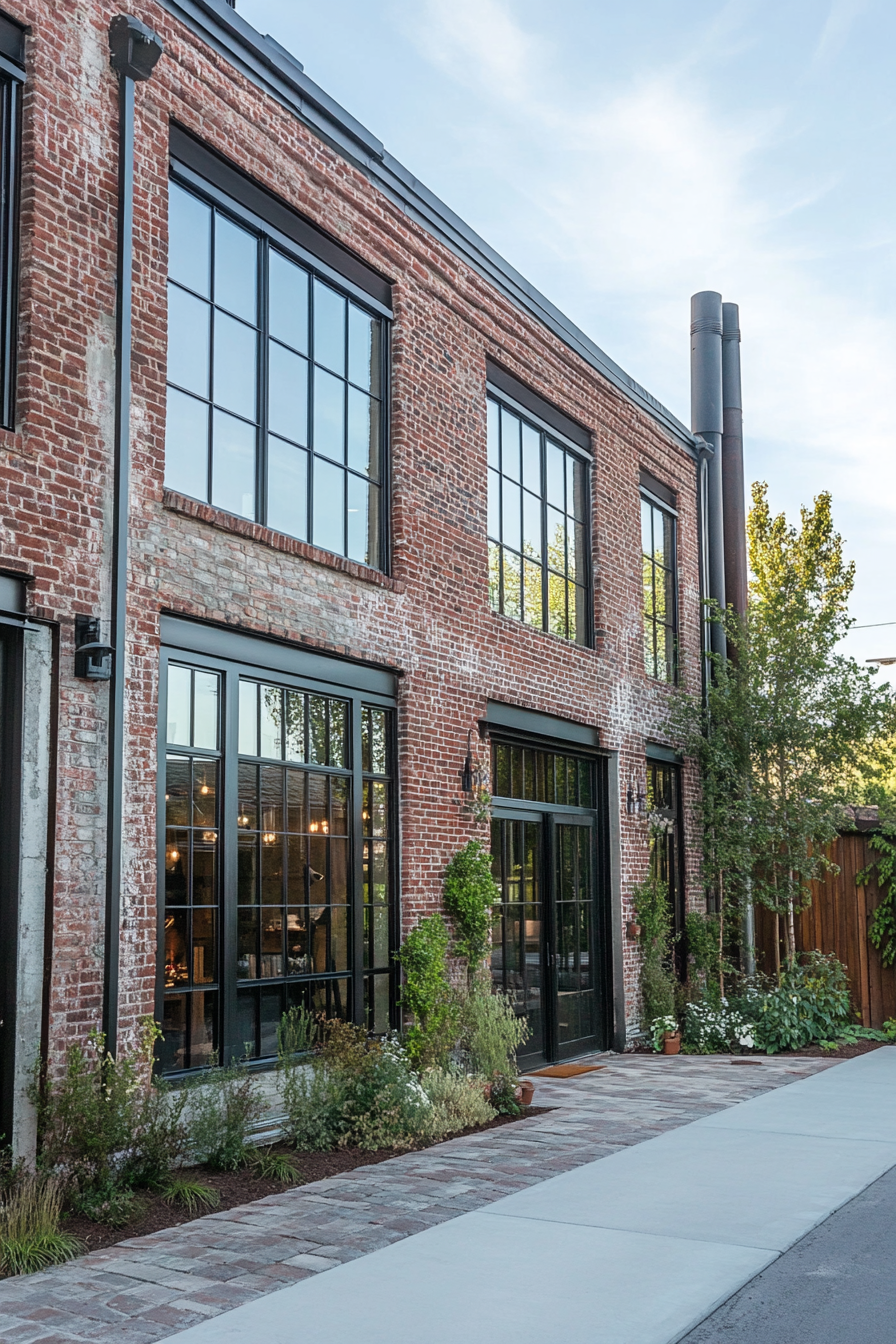
The industrial style can be inspired by the raw, unfinished appearance of warehouses and factories and emphasize exposed structural elements and utilitarian materials. This trend is characterized by open rooms, high ceilings and a mixture of old and new and creates a unique and angular aesthetics that appeals to urban residents.
The most important features of industrial design include exposed brick walls, concrete floors and visible channels or pipelines. Metal and wood are often used in combination, with recessed materials give a sense of history and authenticity. Large windows and open floor plans improve the feeling of space and light, while neutral color pallets and minimal decor keep the focus on the architectural elements.
The industrial style is also very adaptable and offers itself to a variety of interpretations. Some houses include a polished, more modern view of industrial design that contains slim surfaces and contemporary furniture. Others keep a rustic vintage feeling with needy surfaces and antique pieces. Regardless of the approach, the industrial style creates a courageous and distinctive living environment that celebrates the beauty of raw, honest materials.
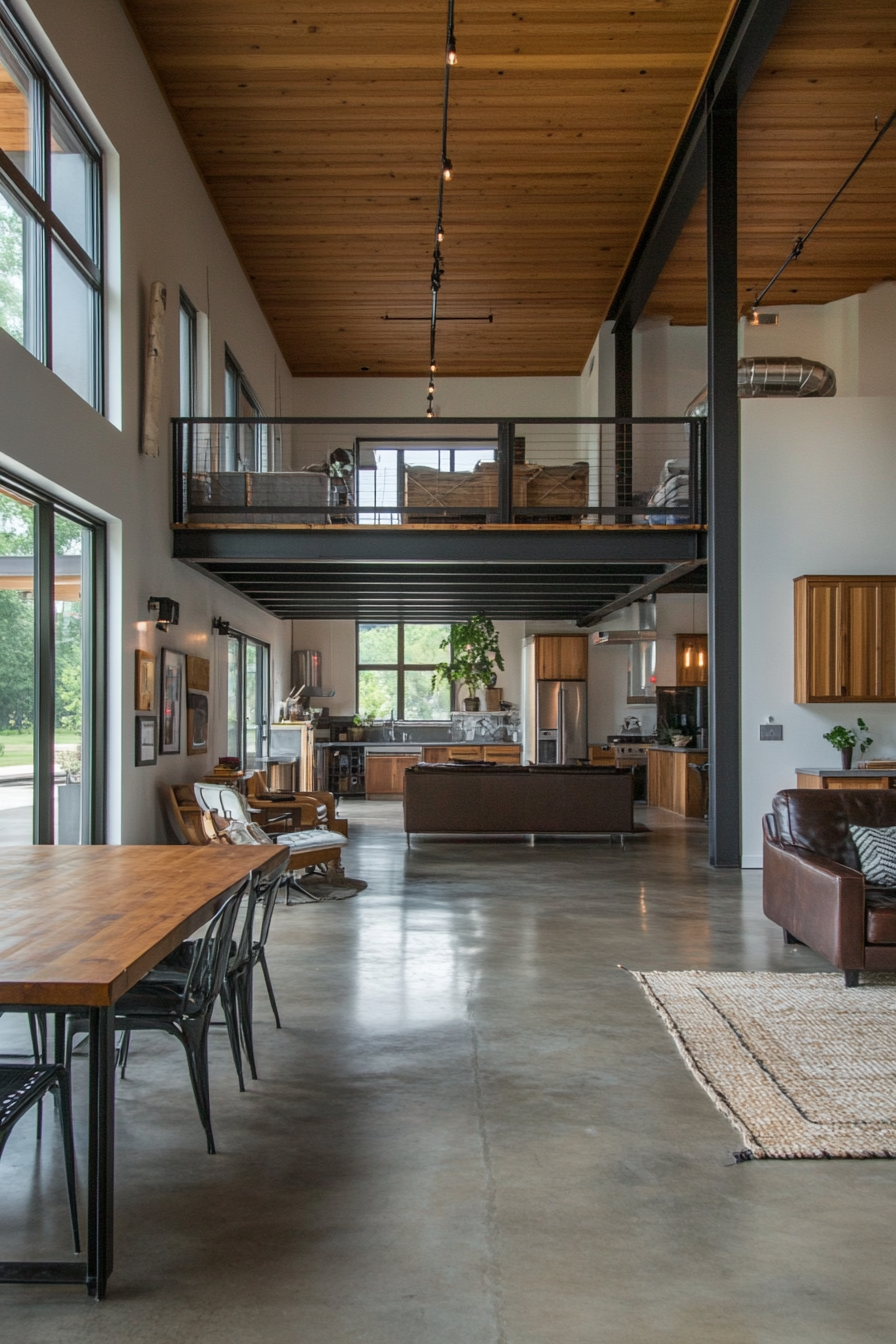
8. Modern revival of the middle of the century
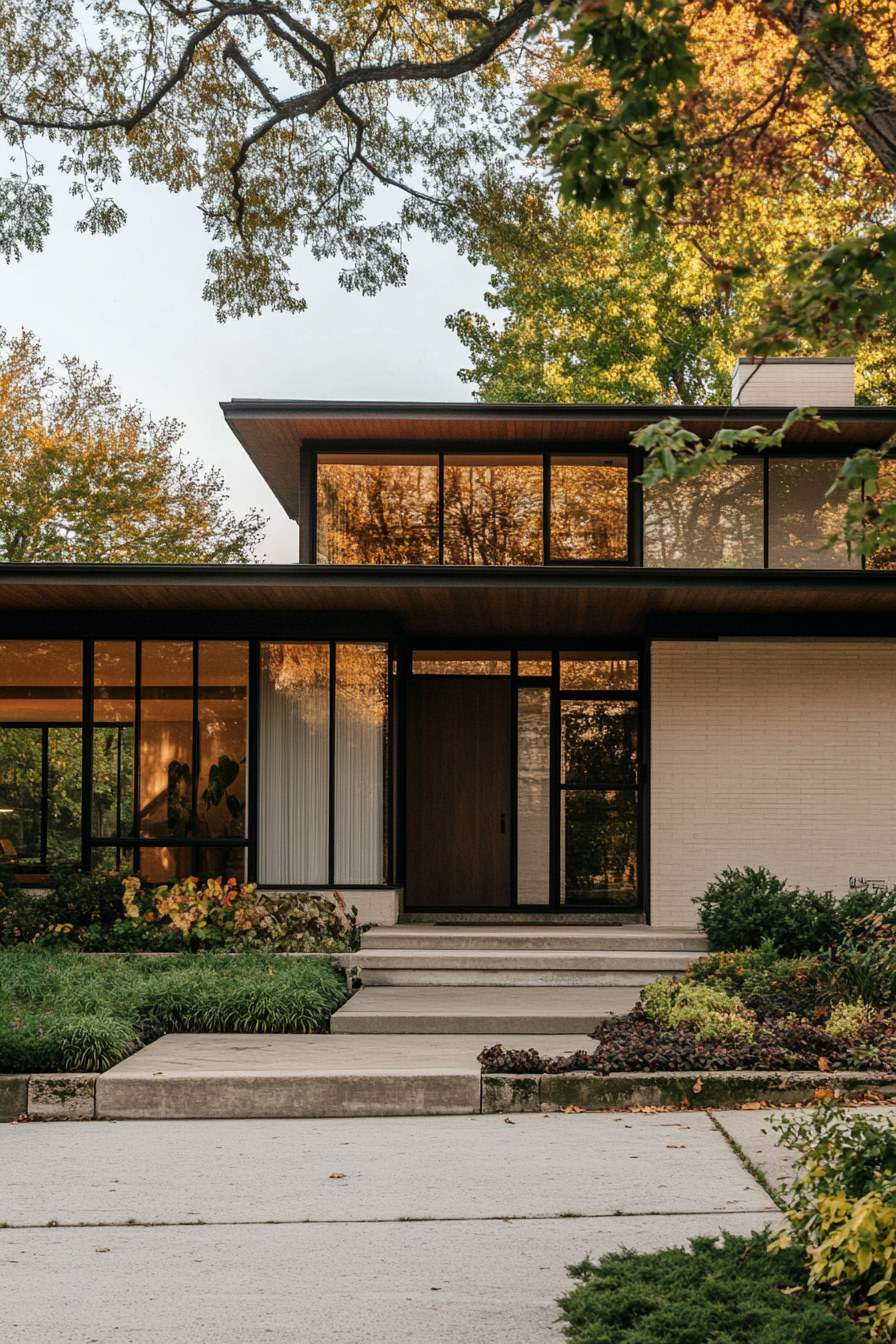
The modern architecture from the middle of the century, which gained importance in the mid-20th century, is experiencing a revival when homeowners take its timeless appeal and functional design principles. This trend is characterized by clear lines, organic shapes and a focus on the integration of the interiors into nature.
The most important elements of the modern design of the middle of the century include flat aircraft, large glass windows and open floor plans. These characteristics create a feeling of openness and connection with nature and at the same time enable plenty of natural light. The furniture is usually slim and functional, with the focus on craftsmanship and simplicity. The legendary modern pieces from the middle of the century such as Eames chairs and Noguchi tables are often integrated to give a hint of classic style.
The revival of the modern design of the middle of the century is driven by the desire for timeless elegance and practicality. This trend celebrates the best of architecture from the middle of the 20th century and updates it for contemporary life. Through the combination of classic design elements with modern amenities, homeowners can enjoy a room that is both stylish and functional and reflects the continued attractiveness of modern architecture from the middle of the century.
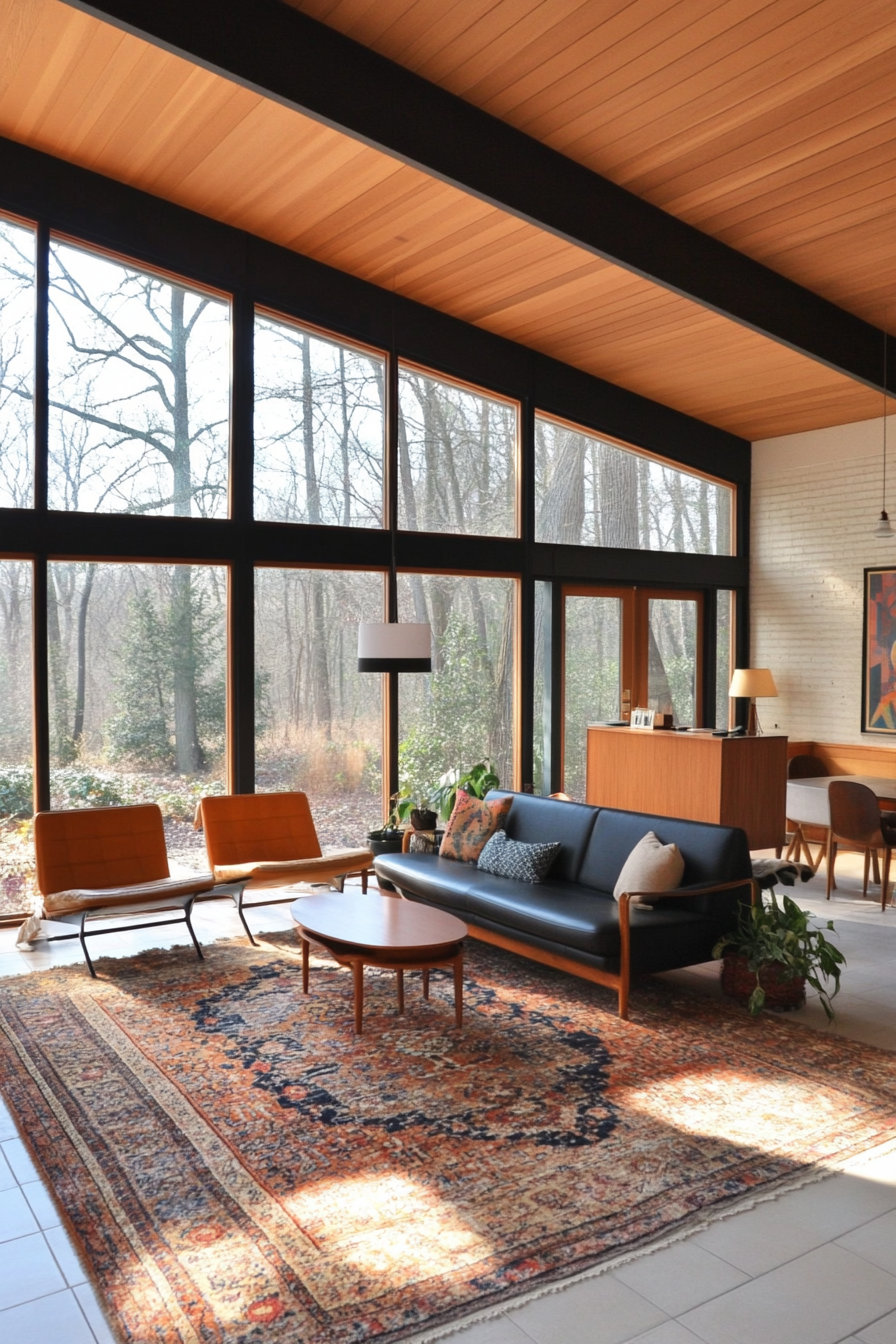
9. Scandinavian influence
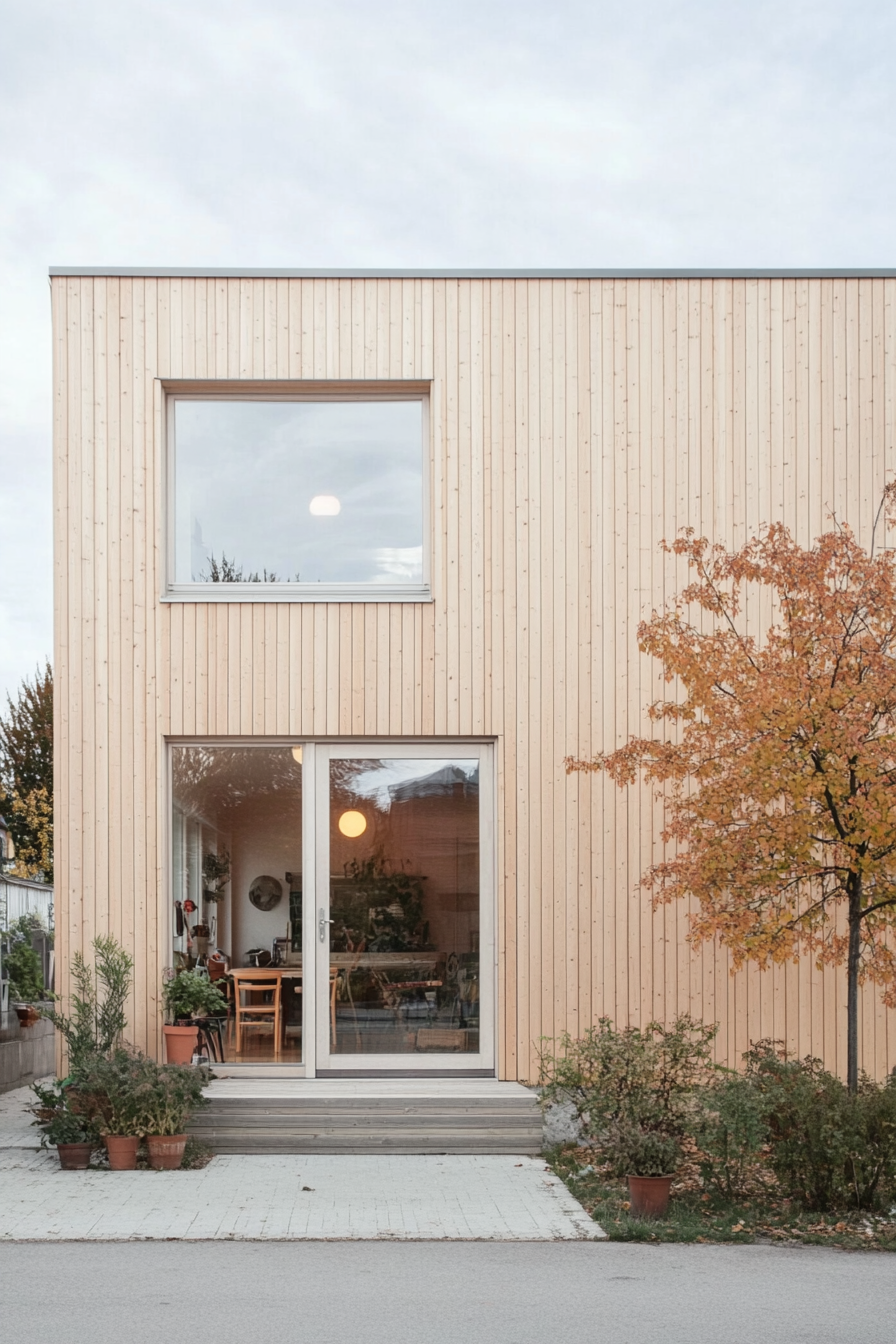
The Scandinavian design, which is known for simplicity, functionality and connection to nature, continues to influence the residential architecture worldwide. This trend emphasizes clean lines, minimal decor and a neutral color palette that creates a feeling of calm and order.
The most important characteristics of Scandinavian design include light wooden floors, white walls and large windows that flood the natural light on the interior. The furniture is typically simple and functional, with the focus on natural materials and craftsmanship. Textiles such as wool and linen give warmth and texture, while plants and natural elements give a touch of nature inside.
The Scandinavian design also prioritizes comfort and cosiness, which are often referred to as “hygge” in Danish culture. This concept is achieved through the use of soft furniture, warm lighting and a thoughtful arrangement of rooms that promote relaxation and social interaction. The result is a home that feels inviting and relaxed and offers a perfect withdrawal from the hustle and bustle of everyday life.
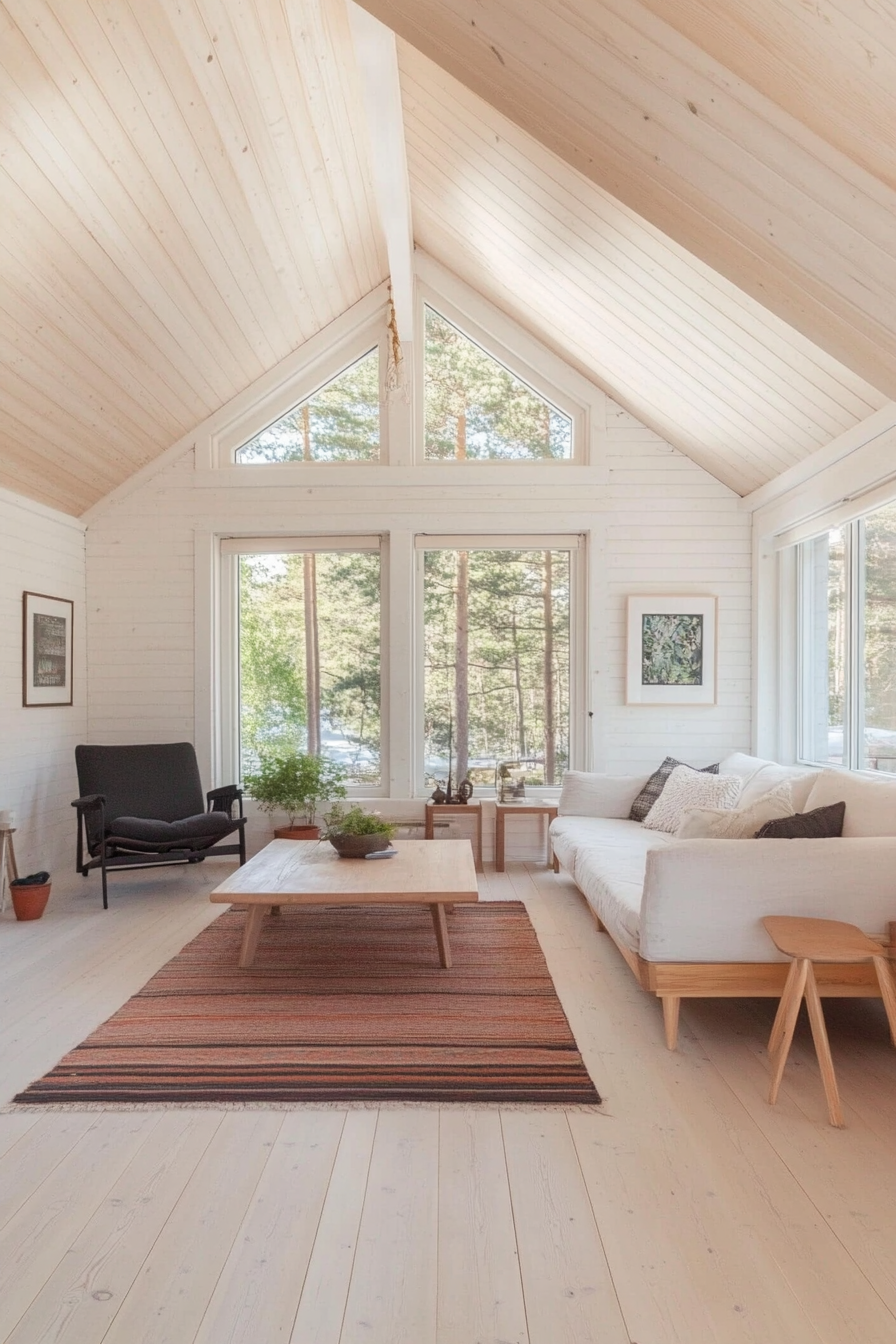
10. Open floor plans
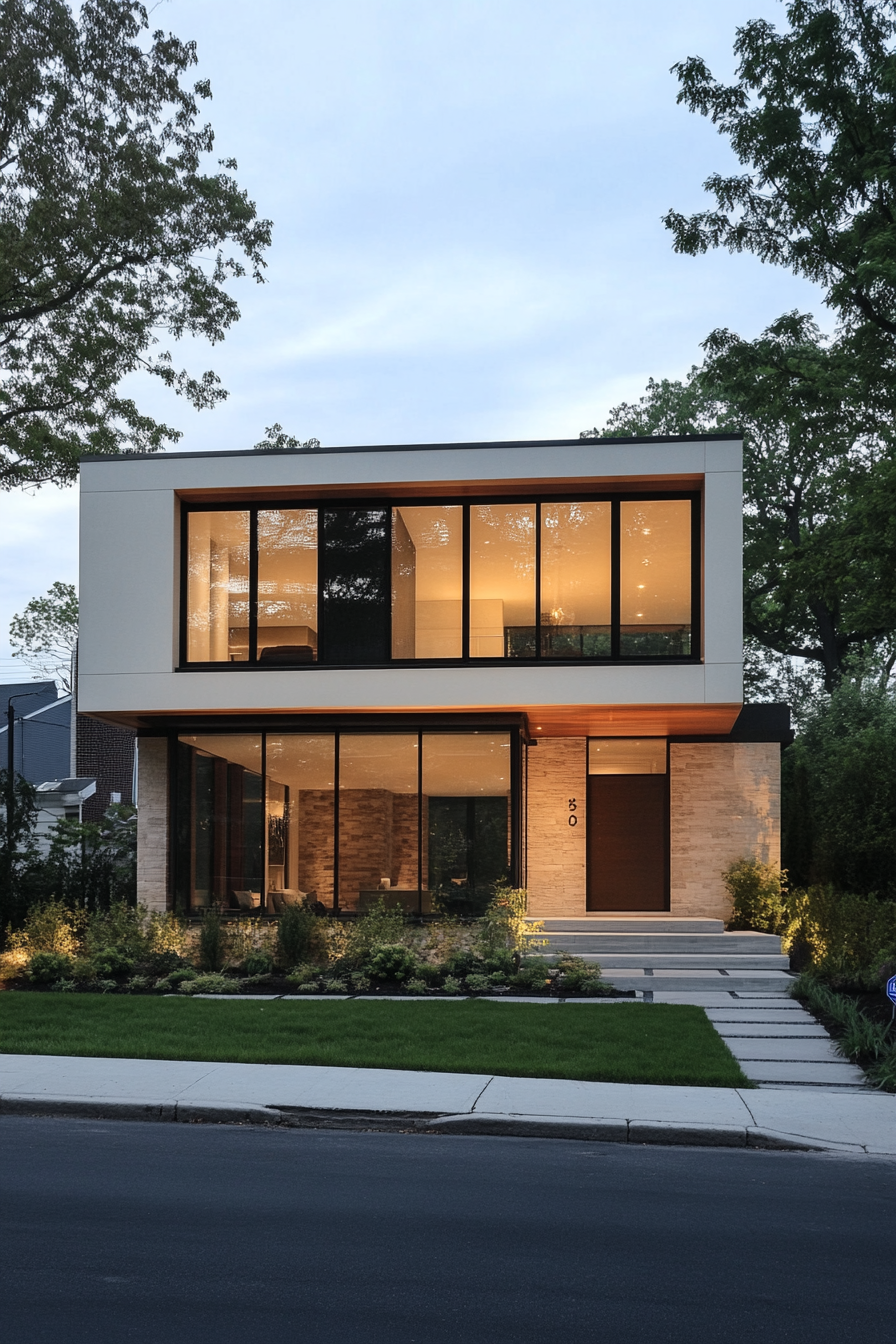
Open floor plans have become a basic food of modern residential architecture and offer a feeling of spaciousness and river that often lacks traditional layouts. This trend is to remove the walls and barriers between public areas such as the kitchen, the living room and the dining room in order to create a continuous, multifunctional space.
One of the main advantages of open floor plans is their ability to improve social interaction and connectivity. By eliminating physical obstacles, these layouts enable family members and guests to move freely and to deal more easily. This is particularly valuable in today’s houses in which the kitchen often serves as a central center for cooking and conviviality.
In addition to promoting interaction, open floor plans also maximize the natural light and improve the general aesthetics of the house. Large windows and skylights can be used more effectively, creating a light and airy atmosphere. In addition, open layouts offer greater flexibility when arranging furniture and the interior, so that homeowners can adapt their rooms to their developing needs and preferences.
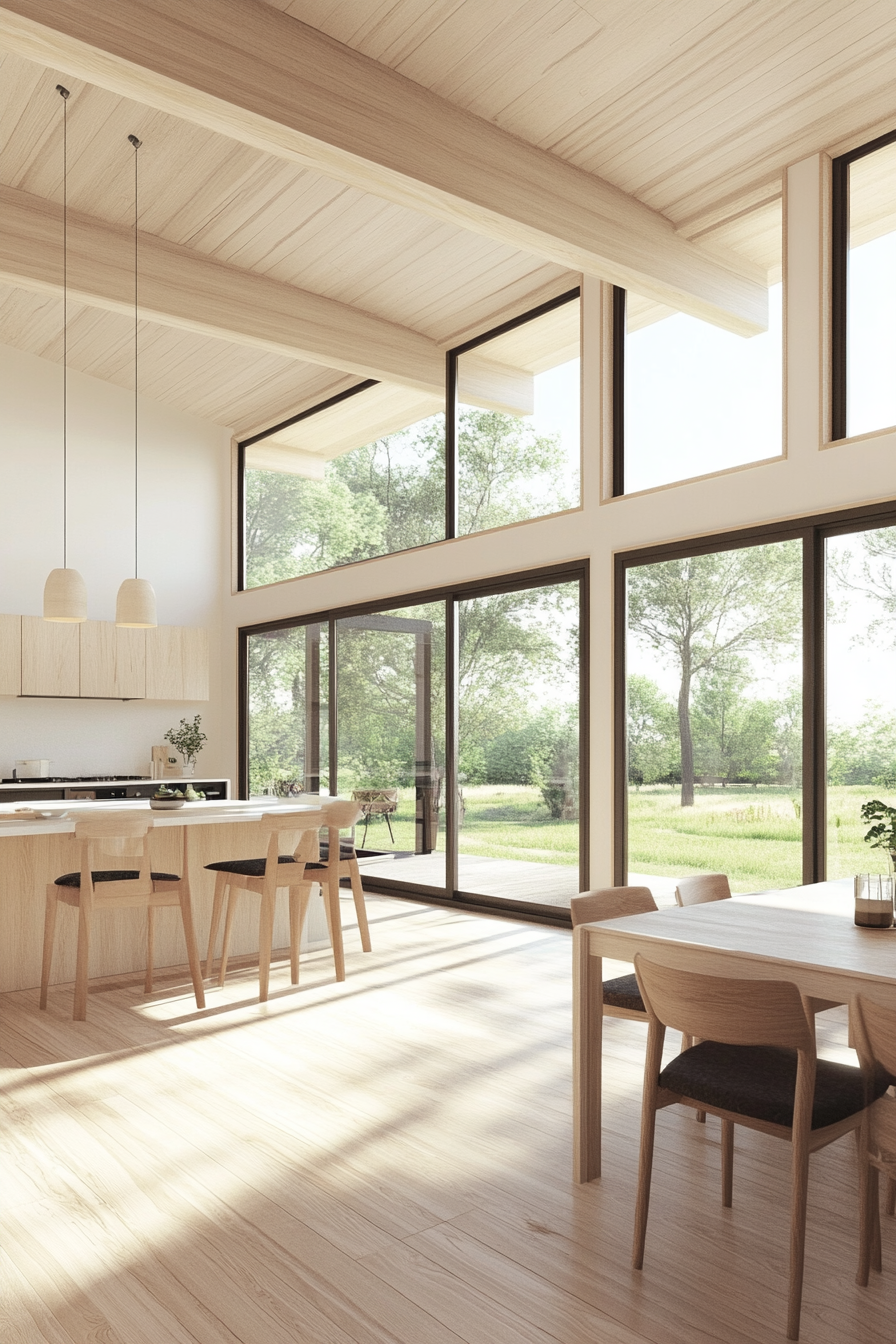
11. Tiny houses
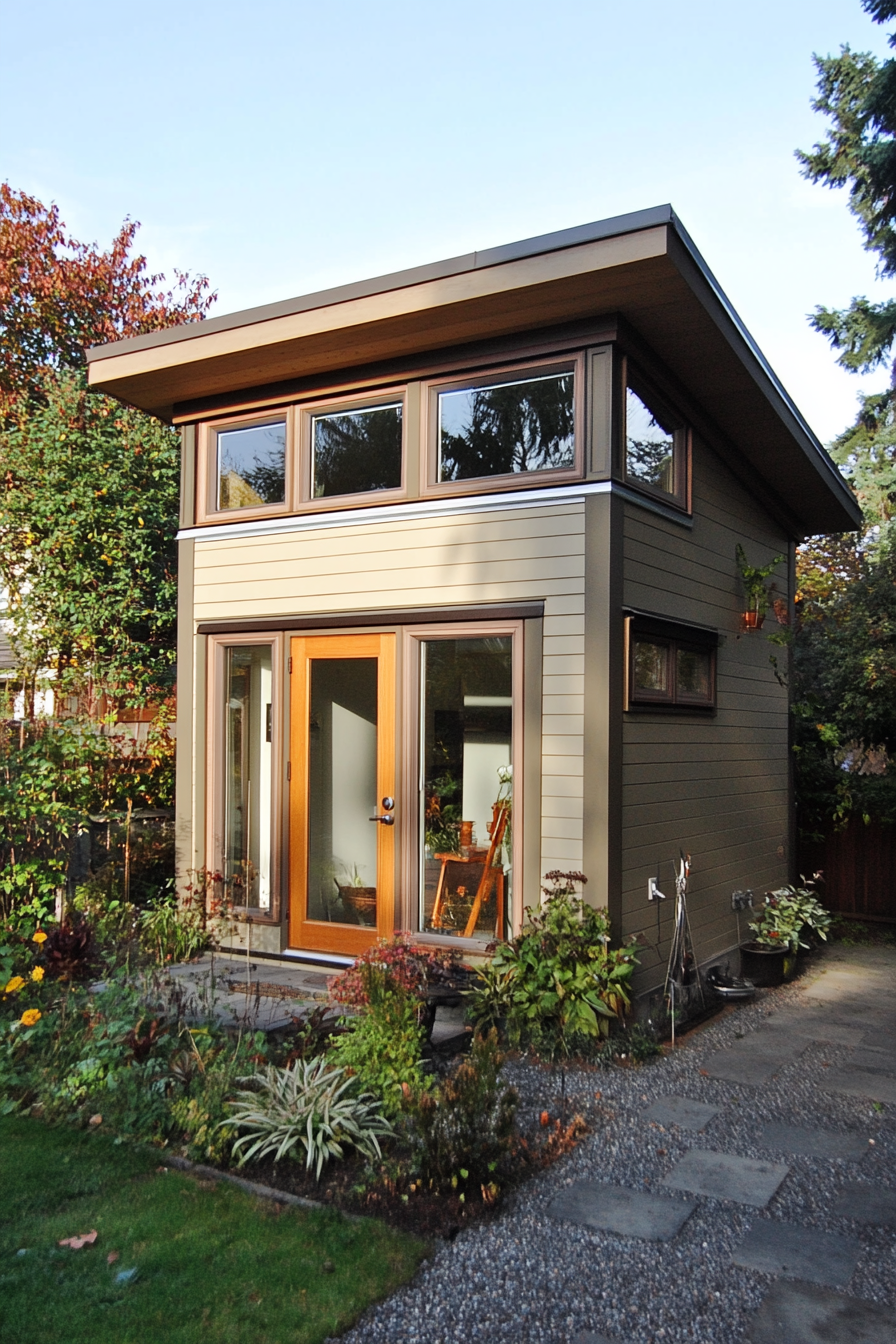
The tiny home movement has gained considerable dynamics in recent years because more people are trying to simplify their lives and reduce their environmental effects. Tiny houses, which are typically defined as apartments below 500 square foot, emphasize the efficient use of space and minimalism and offer sustainable and inexpensive alternative to traditional apartments.
Designing a tiny house requires careful planning and innovative solutions to maximize functionality within a limited footprint. Multi-purpose furniture, built-in storage and convertible rooms are essential for the creation of a comfortable and livable environment. Despite their small size, tiny houses can be equipped with all the necessary amenities, including full kitchens, bathrooms and sleeping areas.
The attraction of tiny houses goes beyond their practicality. Many people are attracted to the lifestyle that they offer – one that prioritizes experiences and relationships with material possessions. In addition, tiny houses can be more affordable to make home ownership accessible and to be accessible to a wider range of people. This trend reflects the growing desire for simplicity, sustainability and financial freedom in the apartment.
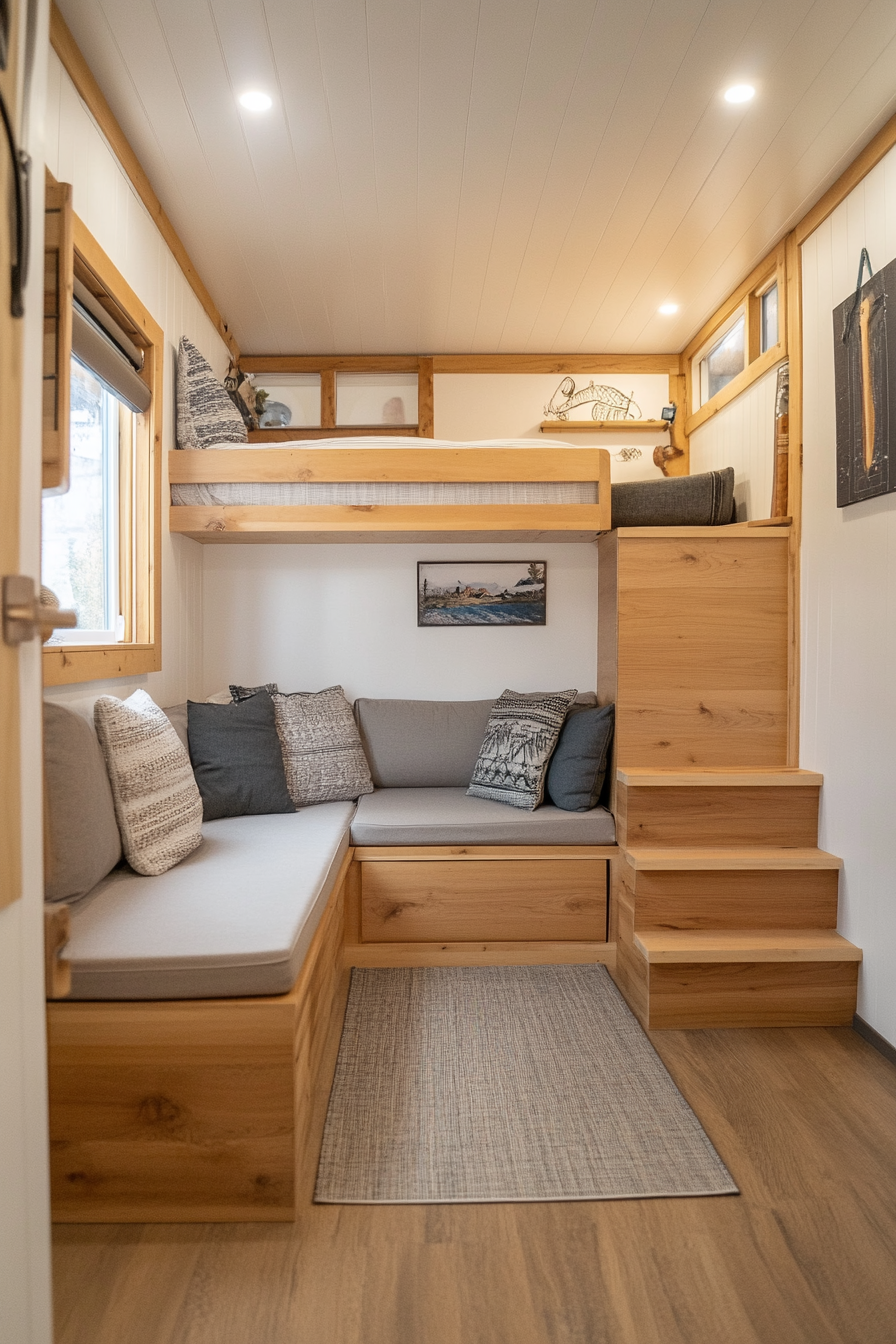
12. Adaptive reuse
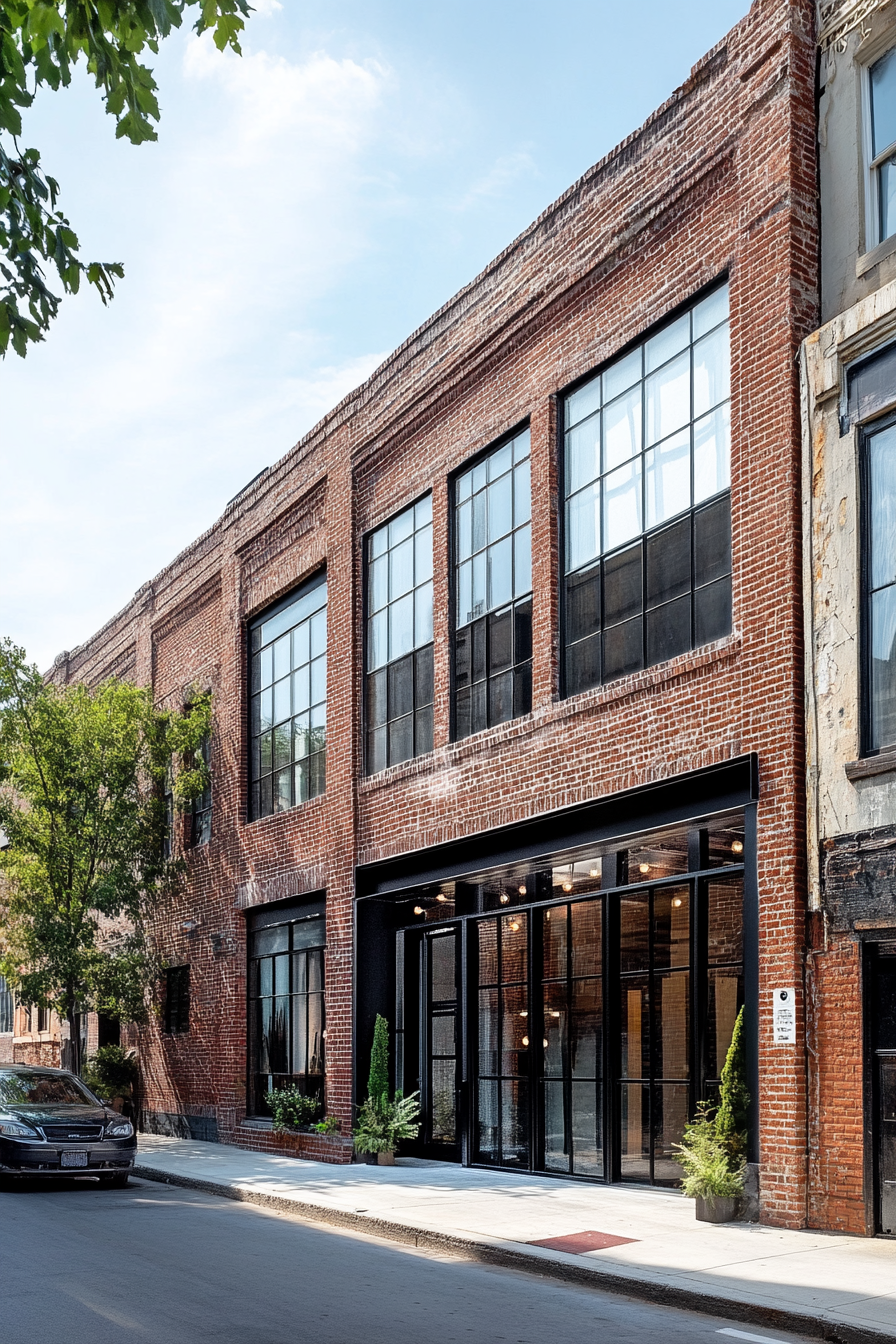
The adaptive reuse includes the conversion of existing buildings for new residential purposes, a trend that combines sustainability with creativity. By converting old factories, warehouses or other non -resident structures into houses, architects and developers can preserve historical architecture and at the same time reduce the environmental impact of new buildings.
One of the main advantages of adaptive reuse is the possibility of creating unique and character -rich living spaces. The original architectural features such as exposed brick walls, wooden rays and large industrial windows are often preserved and integrated into the new design. These elements convey a feeling of history and authenticity, which is difficult to achieve in new buildings.
Adaptive reusing projects also contribute to revitalizing urban revival by breathing new life into unused or abandoned structures. By reuse of these buildings, the municipalities can fix the lack of housing, reduce urban planning and promote sustainable development. This trend underlines the importance of creativity and ingenuity in residential architecture and shows how old rooms can be reinterpreted in order to meet contemporary needs.
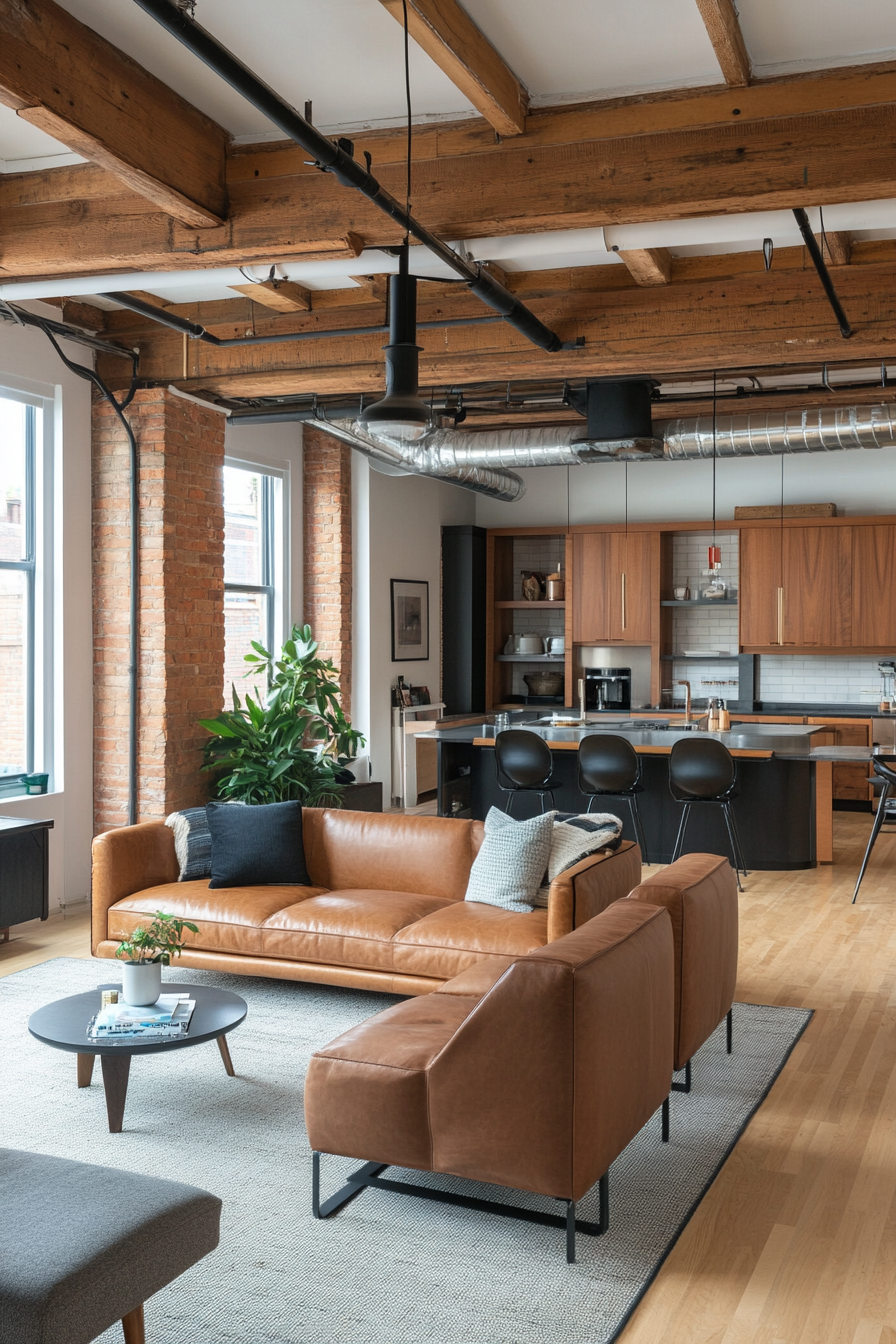
13. Wellness architecture
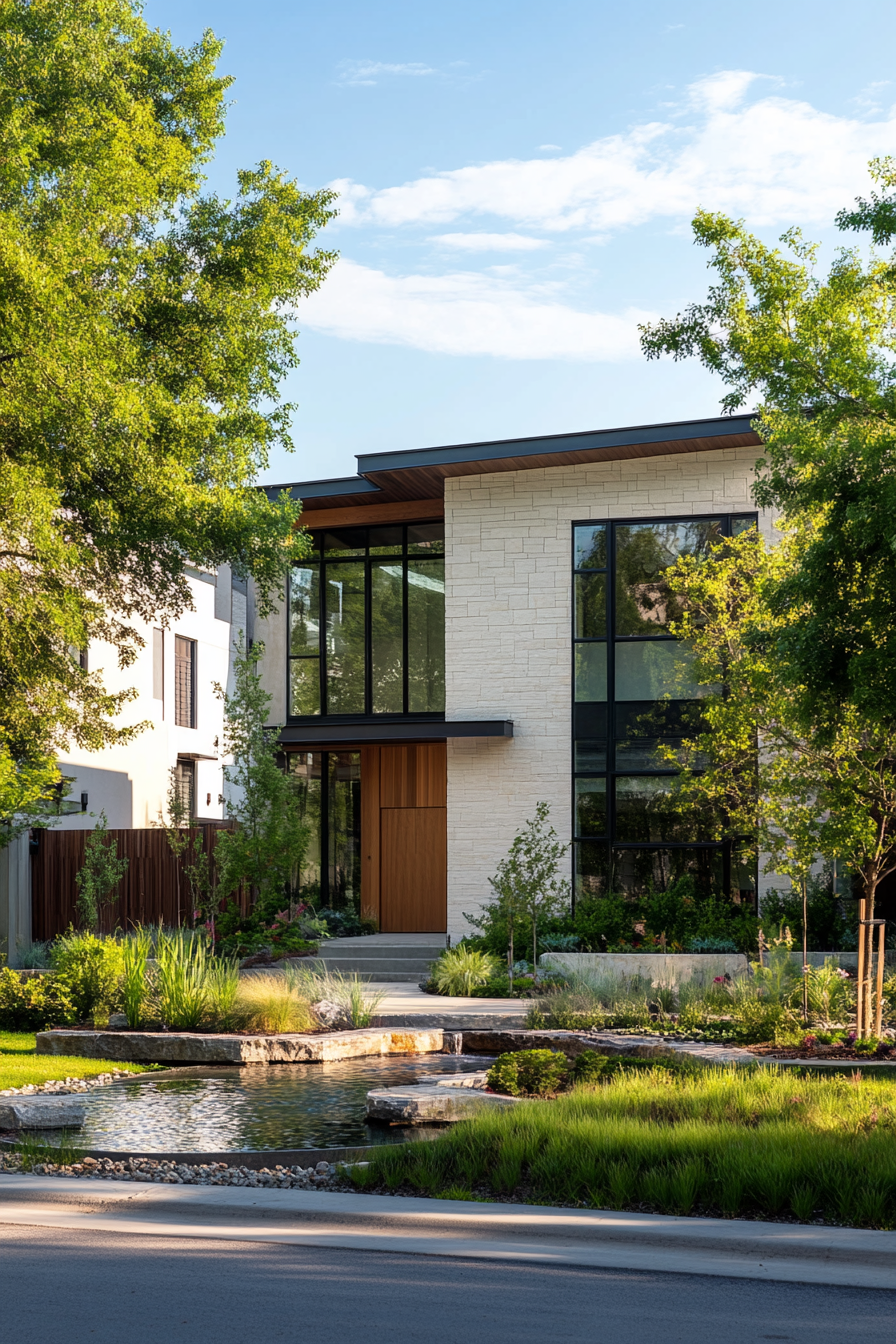
Wellness architecture is a holistic approach to the design that prioritizes the physical, mental and emotional well -being of the residents. This trend includes elements such as natural light, clean air and ergonomic design to create healthy and nourishing living environments.
An essential aspect of wellness architecture is the biophilic design that integrates natural elements and materials into the house. Large windows, inner plants and natural materials such as wood and stone can improve the connection to nature and improve general well -being. In addition, wellness architecture often includes features such as air purification systems, non-toxic building materials and sufficient opportunities for physical activity.
Another important part of the wellness architecture is the thoughtful design of rooms to promote relaxation and mental health. This can include silent zones for meditation or reading as well as social areas that promote interaction and connection. By considering the holistic needs of the residents, Wellness Architecture aims to create houses that support a balanced and healthy lifestyle.
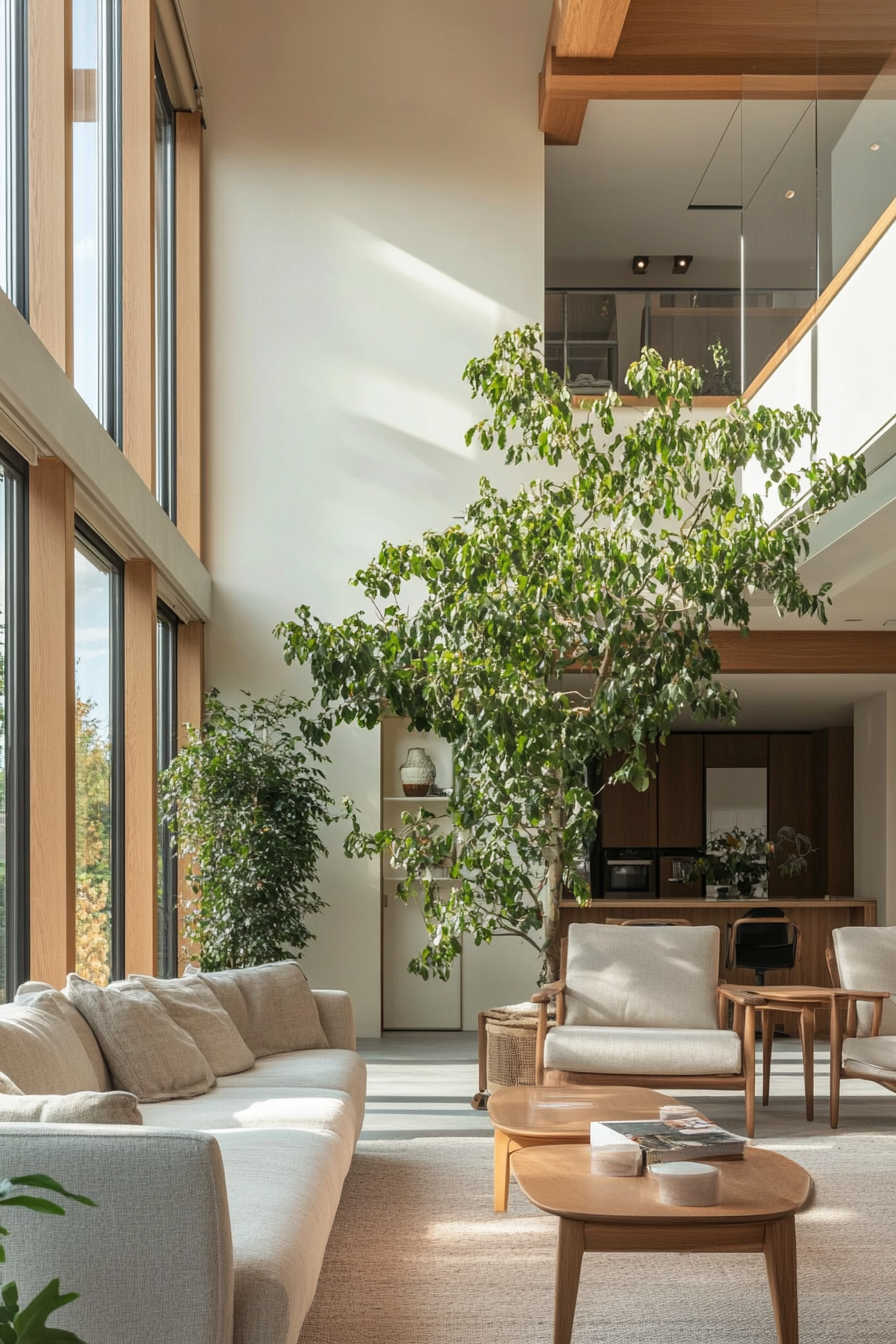
14. Modular construction
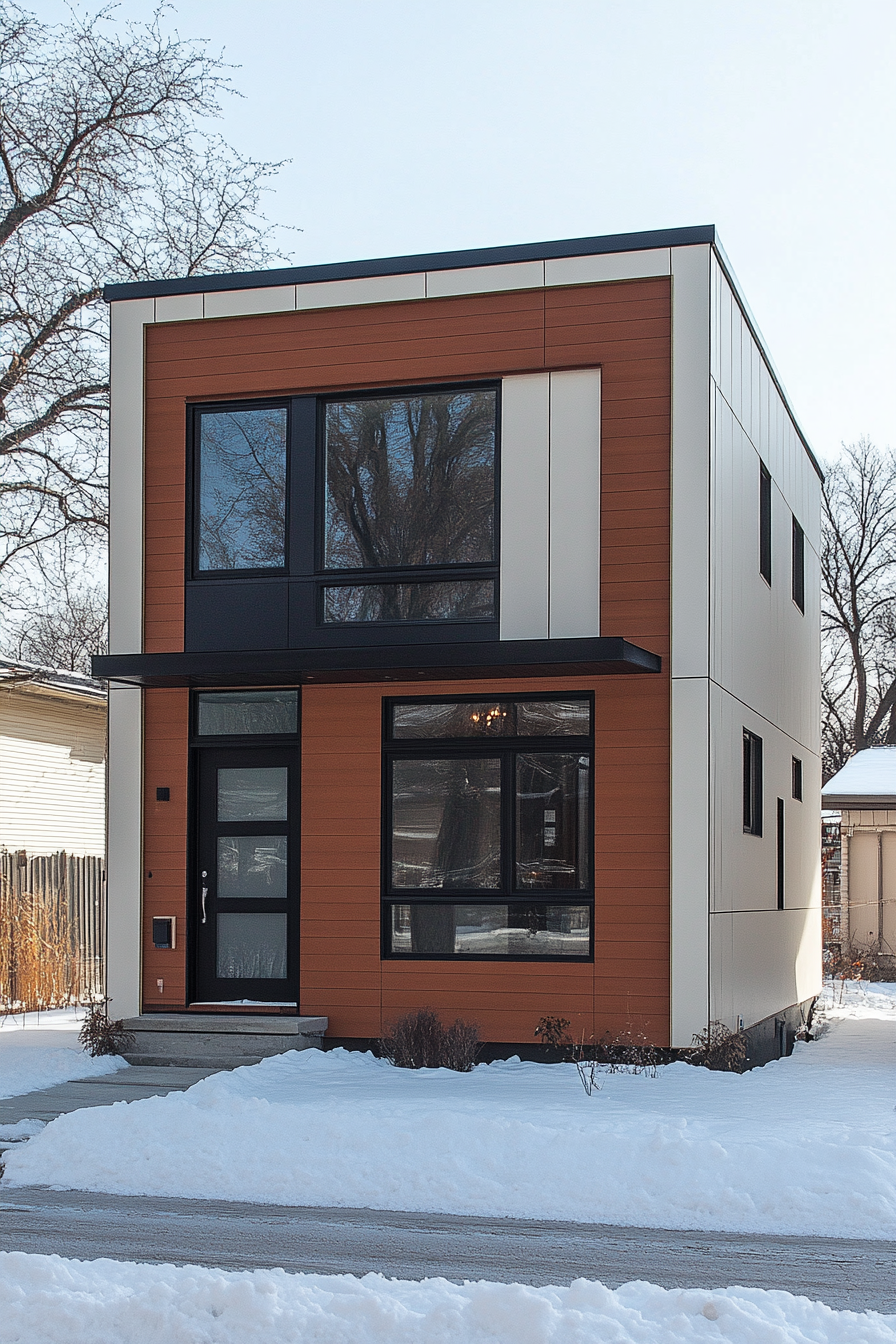
Are you looking to revamp your living space and incorporate the latest architectural trends? Residential architecture is constantly evolving, with new design concepts and trends emerging each year. Whether you’re planning a major renovation or just looking for some inspiration to freshen up your home, here are some of the hottest residential architecture trends that are transforming homes today.
Sustainable Design
Sustainability is no longer just a buzzword – it has become a key factor in modern residential architecture. Homeowners are increasingly looking for ways to minimize their carbon footprint and reduce energy consumption. Sustainable design elements such as solar panels, energy-efficient appliances, and green roofs are becoming increasingly popular. Incorporating sustainable materials like reclaimed wood and recycled glass into your home can also add a touch of eco-friendliness to your space.
Open Floor Plans
Open floor plans have been a popular trend in residential architecture for several years now, and they show no signs of going out of style. By removing walls and barriers between rooms, open floor plans create a sense of spaciousness and flow, making your home feel more inviting and connected. They also allow for better natural light and ventilation, improving the overall comfort of your living space.
Smart Home Technology
The rise of smart home technology has revolutionized the way we live in our homes. From smart thermostats and lighting systems to automated blinds and security cameras, technology has become an integral part of residential architecture. Integrating smart home features into your home not only adds convenience and comfort but also enhances its overall value.
Biophilic Design
Biophilic design is all about connecting people with nature through architecture. Incorporating natural elements like plants, wood, and water into your home can help create a calming and rejuvenating environment. Biophilic design has been shown to reduce stress, improve focus, and boost overall well-being, making it a popular trend in residential architecture.
Minimalist Design
Less is more when it comes to minimalist design. Clean lines, simple shapes, and a neutral color palette characterize this trend, creating a sleek and contemporary look. Minimalist design focuses on functionality and simplicity, promoting a clutter-free and serene living environment. By decluttering your space and opting for minimalist furnishings, you can achieve a modern and sophisticated look in your home.
Industrial Chic
Industrial chic combines raw and rough materials like metal, concrete, and exposed brick with sleek and polished finishes to create a unique and edgy aesthetic. This trend draws inspiration from industrial spaces like warehouses and factories, adding an urban and contemporary vibe to residential architecture. Incorporating industrial elements like steel beams, concrete floors, and exposed ductwork can give your home a bold and modern look.
Mixed Materials
Mixing and matching different materials is a key trend in residential architecture today. Combining contrasting textures and finishes like wood and metal, glass and stone, or leather and concrete can add visual interest and depth to your space. Experimenting with different materials can help create a dynamic and personalized look that reflects your individual style.
Outdoor Living Spaces
Outdoor living spaces have become an essential part of residential architecture, blurring the lines between indoor and outdoor living. From expansive decks and patios to cozy fire pits and outdoor kitchens, homeowners are embracing the idea of extending their living space to the outdoors. Creating a seamless transition between indoor and outdoor spaces can enhance your quality of life and provide additional areas for relaxation and entertainment.
these are just a few of the hottest residential architecture trends that are transforming homes today. Whether you’re looking to embrace sustainable design, incorporate smart home technology, or create a cozy outdoor living space, there are plenty of ways to update and enhance your home. By staying informed about the latest trends and experimenting with different design concepts, you can create a living space that is both stylish and functional. Start exploring these trends today and transform your home into a modern masterpiece!
